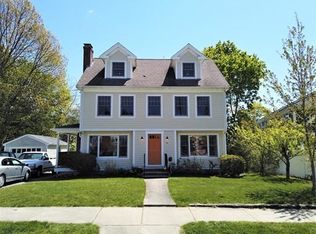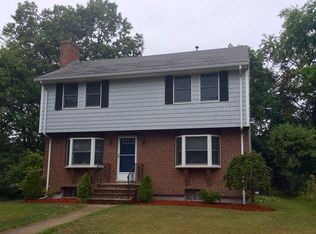New Construction built in 2017. 5,543 sq ft Single Family 5 bedroom 6 bath colonial. A rare display of craftsmanship & style, custom designed with family in mind. A perfect living plan, large family room & sliding glass door granting access to a stone patio & enclosed yard, an adjacent dining room, wet bar, breakfast banquette, and separate media room along with an in home office with private access. The chef's kitchen is equipped with an 60" Thermador fridge/freezer, floor to ceiling cabinets, 48 inch Thermodor 6 burner + griddle stove & WI-Pantry. Large playroom, laundry room, additional hookups on 2nd flr, home gym, ample storage/closets, all BR's have en-suite facilities, custom built-in shelving, wet bar, closet/storage solutions, benches, wainscoting and paneling all blend naturally with the transitional aesthetic; a home as sophisticated as it is practical. Tucked away on a quiet St close to schools, parks, restaurants, grocery store(s), commuter rail, easy access to 90/95.
This property is off market, which means it's not currently listed for sale or rent on Zillow. This may be different from what's available on other websites or public sources.

