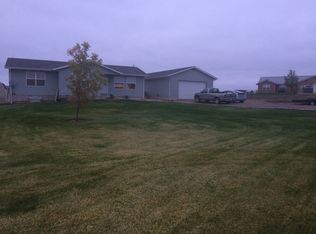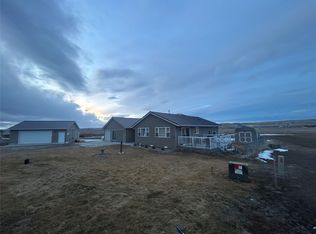Country DELUXE! Bring your horses, you can keep the chickens, and even enjoy the produce from the gorgeous large garden. One-level 3bd/2bth home with an office, Master Suite with double sinks, central air, metal roof, horse shelter and tack room. If you like the peaceful ''wide open'' with a 360 degree view - this 2.13 acreage is for you.
This property is off market, which means it's not currently listed for sale or rent on Zillow. This may be different from what's available on other websites or public sources.

