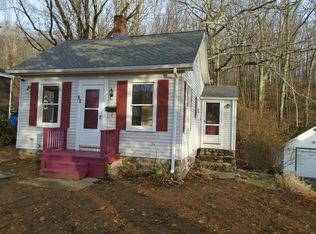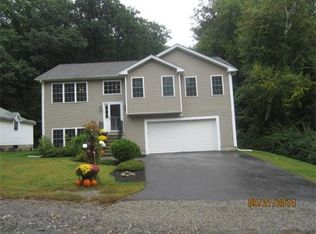Welcome to 46 Dawson Rd. This home is a great condo alternative. Why rent when you can buy? This West Tatnuck location feels like country living in the city. Cute 2 bedroom bungalow that is move in ready. Large renovated kitchen. Bath has been renovated. Beautiful wood floors through out. Peaceful enclosed front porch. Newer heating system, circuit breakers, windows, vinyl siding. Recent paved driveway. New garage door with opener. Private backyard with woods behind it. Basement access is outside beside the back door. Home is serviced by a tight tank.
This property is off market, which means it's not currently listed for sale or rent on Zillow. This may be different from what's available on other websites or public sources.

