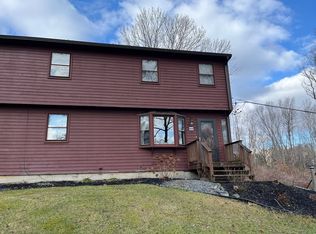*~* Buyers loss is your gain! *~* Welcome Home to this duplex style condo located in the desirable West side of Millbury with beautiful views of Ramshorn Pond! Upon entering you'll be greeted by a warm & inviting living room that flows into the dining area of the eat-in kitchen! The kitchen offers ample cabinet & countertop space as well as access to the heated sunroom where you sit back & relax while looking out to your private back yard. The first floor also includes a den as well as a 3/4 bath w/ laundry! The spacious master bedroom along with 3 additional bedrooms and a full bath can be found on the 2nd floor. Exterior also features a good-sized backyard w/ a back deck & a storage shed. This home is the perfect opportunity for first time home buyers or those looking to downsize.
This property is off market, which means it's not currently listed for sale or rent on Zillow. This may be different from what's available on other websites or public sources.
