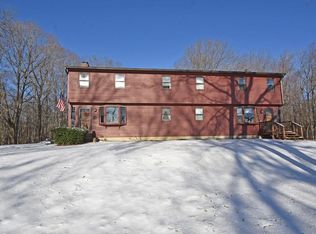Sold for $385,000 on 02/03/25
$385,000
46 Davis Rd #A, Millbury, MA 01527
3beds
1,590sqft
Condominium, Townhouse
Built in 1981
-- sqft lot
$397,100 Zestimate®
$242/sqft
$2,910 Estimated rent
Home value
$397,100
$361,000 - $437,000
$2,910/mo
Zestimate® history
Loading...
Owner options
Explore your selling options
What's special
Welcome Home to this duplex style condo located in desirable West side of Millbury with beautiful views of Ramshorn Pond! Upon entering you’ll be greeted by a warm & inviting living room that flows into the dining area which has sliding glass doors leading to the back deck & opens to the kitchen offering ample cabinet & countertop space. The first floor also includes a full bath with laundry & an office! The spacious master bedroom along with 2 additional bedrooms and a full bath can be found on the 2nd floor. Walkout basement has many possibilities. Exterior also features a good-sized backyard with a back deck & long paved driveway for plenty of parking and beautiful views!
Zillow last checked: 8 hours ago
Listing updated: February 03, 2025 at 11:38am
Listed by:
Maureen Army 508-826-6922,
Coldwell Banker Realty - Worcester 508-795-7500
Bought with:
Jeanne McHale
RE/MAX Executive Realty
Source: MLS PIN,MLS#: 73322313
Facts & features
Interior
Bedrooms & bathrooms
- Bedrooms: 3
- Bathrooms: 2
- Full bathrooms: 2
Primary bedroom
- Features: Closet, Flooring - Wall to Wall Carpet
- Level: Second
Bedroom 2
- Features: Closet, Flooring - Wall to Wall Carpet
- Level: Second
Bedroom 3
- Features: Closet, Flooring - Wall to Wall Carpet
- Level: Second
Primary bathroom
- Features: No
Bathroom 1
- Features: Bathroom - Full, Flooring - Stone/Ceramic Tile, Dryer Hookup - Electric, Washer Hookup
- Level: First
Bathroom 2
- Features: Bathroom - Full, Flooring - Stone/Ceramic Tile
- Level: Second
Dining room
- Features: Flooring - Laminate, Deck - Exterior, Slider
- Level: First
Kitchen
- Features: Flooring - Laminate
- Level: Main,First
Living room
- Features: Beamed Ceilings, Flooring - Laminate, Window(s) - Bay/Bow/Box, Exterior Access
- Level: First
Office
- Features: Flooring - Hardwood
- Level: First
Heating
- Forced Air, Oil, Electric
Cooling
- None
Appliances
- Laundry: Bathroom - Full, Flooring - Stone/Ceramic Tile, Electric Dryer Hookup, Washer Hookup, First Floor, In Unit
Features
- Home Office
- Flooring: Tile, Carpet, Laminate, Hardwood, Pine, Flooring - Hardwood
- Has basement: Yes
- Has fireplace: No
Interior area
- Total structure area: 1,590
- Total interior livable area: 1,590 sqft
Property
Parking
- Total spaces: 8
- Parking features: Paved
- Uncovered spaces: 8
Accessibility
- Accessibility features: No
Features
- Patio & porch: Deck - Wood
- Exterior features: Deck - Wood
Details
- Parcel number: M:094 B:0000082 L:,3583193
- Zoning: Res
Construction
Type & style
- Home type: Townhouse
- Property subtype: Condominium, Townhouse
Materials
- Frame
- Roof: Shingle
Condition
- Year built: 1981
Utilities & green energy
- Electric: Circuit Breakers
- Sewer: Private Sewer
- Water: Private, Shared Well
- Utilities for property: for Electric Range, for Electric Oven, for Electric Dryer, Washer Hookup
Community & neighborhood
Community
- Community features: Highway Access, Public School
Location
- Region: Millbury
Other
Other facts
- Listing terms: Contract
Price history
| Date | Event | Price |
|---|---|---|
| 2/3/2025 | Sold | $385,000$242/sqft |
Source: MLS PIN #73322313 | ||
| 1/6/2025 | Contingent | $385,000$242/sqft |
Source: MLS PIN #73322313 | ||
| 1/2/2025 | Listed for sale | $385,000+57.1%$242/sqft |
Source: MLS PIN #73322313 | ||
| 3/10/2020 | Sold | $245,000+2.1%$154/sqft |
Source: Public Record | ||
| 2/4/2020 | Pending sale | $239,900$151/sqft |
Source: Lamacchia Realty, Inc. #72605741 | ||
Public tax history
| Year | Property taxes | Tax assessment |
|---|---|---|
| 2025 | $4,194 +8% | $313,200 +6.7% |
| 2024 | $3,882 +6.7% | $293,400 +16.6% |
| 2023 | $3,637 -2.5% | $251,700 +1.2% |
Find assessor info on the county website
Neighborhood: 01527
Nearby schools
GreatSchools rating
- NAElmwood Street SchoolGrades: PK-2Distance: 2.9 mi
- 4/10Millbury Junior/Senior High SchoolGrades: 7-12Distance: 3.8 mi
- 5/10Raymond E. Shaw Elementary SchoolGrades: 3-6Distance: 3 mi
Schools provided by the listing agent
- Elementary: Elmwood Street
- Middle: Shaw
- High: Millbury Jr/Sr
Source: MLS PIN. This data may not be complete. We recommend contacting the local school district to confirm school assignments for this home.
Get a cash offer in 3 minutes
Find out how much your home could sell for in as little as 3 minutes with a no-obligation cash offer.
Estimated market value
$397,100
Get a cash offer in 3 minutes
Find out how much your home could sell for in as little as 3 minutes with a no-obligation cash offer.
Estimated market value
$397,100
