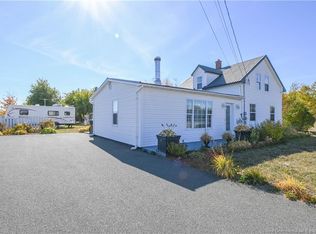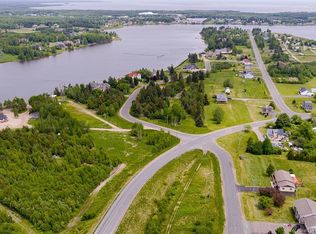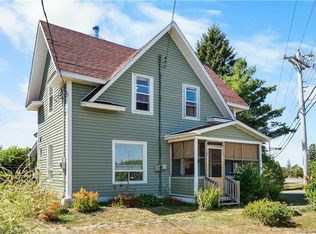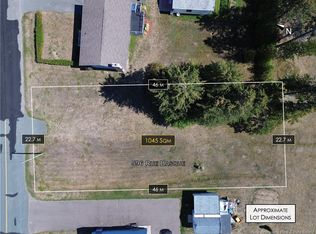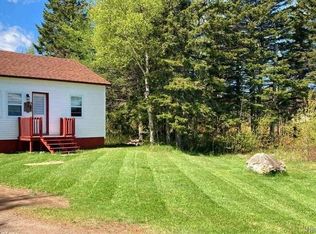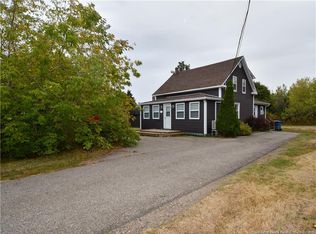46 David, Tracadie, NB E1X 3B3
What's special
- 465 days |
- 30 |
- 3 |
Zillow last checked: 8 hours ago
Listing updated: September 02, 2025 at 01:55am
Anita Savoie, Salesperson 240001574,
RE/MAX Professionals Brokerage
Facts & features
Interior
Bedrooms & bathrooms
- Bedrooms: 2
- Bathrooms: 2
- Full bathrooms: 1
- 1/2 bathrooms: 1
Bedroom
- Level: Main
Bedroom
- Level: Main
Other
- Level: Main
Other
- Level: Main
Other
- Level: Lower
Other
- Level: Lower
Other
- Level: Lower
Family room
- Level: Lower
Foyer
- Level: Main
Foyer
- Level: Main
Living room
- Level: Main
Heating
- Baseboard, Electric, Wood Stove
Cooling
- Electric, Heat Pump - Ductless
Features
- Flooring: Cushion/Tile/Lino, Laminate
- Basement: Full,Partially Finished
- Has fireplace: No
Interior area
- Total structure area: 1,700
- Total interior livable area: 1,700 sqft
- Finished area above ground: 960
Property
Parking
- Parking features: Circular Driveway, Parking Spaces, Garage
- Garage spaces: 20
- Has uncovered spaces: Yes
- Details: Garage Size(20 X 70 (Inoslate & Electricity) & 16x24 (Electricity))
Features
- Fencing: Partial
Lot
- Size: 2,787 Square Feet
- Features: Cleared-Part, Cul-De-Sac, Level, 0.5 -0.99 Acres
Details
- Parcel number: 20148755
Construction
Type & style
- Home type: SingleFamily
- Architectural style: Bungalow
- Property subtype: Single Family Residence
Materials
- Vinyl Siding
- Foundation: Block
- Roof: Asphalt
Condition
- Year built: 1973
Utilities & green energy
- Water: Drilled, Well
Community & HOA
Community
- Security: Alarm
Location
- Region: Tracadie
Financial & listing details
- Price per square foot: C$112/sqft
- Annual tax amount: C$2,159
- Date on market: 9/5/2024
- Exclusions: 2 Freezers In Basement
- Ownership: Freehold
(506) 227-8554
By pressing Contact Agent, you agree that the real estate professional identified above may call/text you about your search, which may involve use of automated means and pre-recorded/artificial voices. You don't need to consent as a condition of buying any property, goods, or services. Message/data rates may apply. You also agree to our Terms of Use. Zillow does not endorse any real estate professionals. We may share information about your recent and future site activity with your agent to help them understand what you're looking for in a home.
Price history
Price history
Price history is unavailable.
Public tax history
Public tax history
Tax history is unavailable.Climate risks
Neighborhood: E1X
Nearby schools
GreatSchools rating
No schools nearby
We couldn't find any schools near this home.
- Loading
