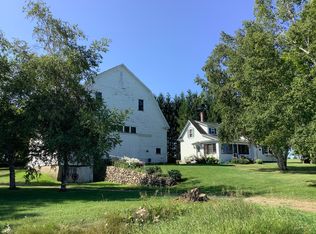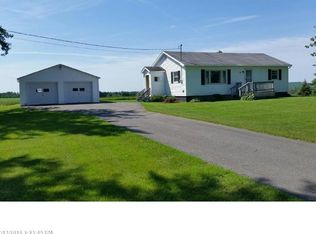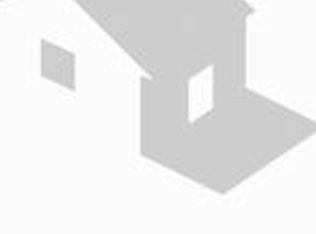Closed
$355,000
46 Damboise Road, Fort Fairfield, ME 04742
3beds
2,352sqft
Single Family Residence
Built in 1978
9.4 Acres Lot
$366,100 Zestimate®
$151/sqft
$2,255 Estimated rent
Home value
$366,100
Estimated sales range
Not available
$2,255/mo
Zestimate® history
Loading...
Owner options
Explore your selling options
What's special
Welcome to your dream retreat! Nestled on over 9 private acres, this custom-designed home combines top-tier construction with thoughtful efficiency, creating the perfect sanctuary. Boasting 3 bedrooms, a bonus room, and 2 baths, this home offers plenty of space for comfortable living and entertaining.
Additional features enhance both functionality and charm, including a fully insulated barn on a concrete slab, 6-foot-wide closets for abundant storage, and gorgeous white ash flooring that adds warmth and character throughout the home.
Unwind in the serene three-season sunroom or gather in the spacious living room, perfect for hosting friends and family. For outdoor enthusiasts, direct access to recreational trails just steps from your door offers year-round opportunities for adventure.
Don't miss this chance to own a piece of tranquility. Call or text today to schedule your showing!
Zillow last checked: 8 hours ago
Listing updated: February 04, 2025 at 04:09pm
Listed by:
Fields Realty LLC (207)551-5835
Bought with:
Fields Realty LLC
Source: Maine Listings,MLS#: 1609623
Facts & features
Interior
Bedrooms & bathrooms
- Bedrooms: 3
- Bathrooms: 2
- Full bathrooms: 2
Bedroom 1
- Level: Second
- Area: 210 Square Feet
- Dimensions: 15 x 14
Bedroom 2
- Level: Second
- Area: 143 Square Feet
- Dimensions: 11 x 13
Bedroom 3
- Level: Second
- Area: 143 Square Feet
- Dimensions: 13 x 11
Bonus room
- Level: Second
- Area: 143 Square Feet
- Dimensions: 11 x 13
Den
- Level: First
- Area: 132 Square Feet
- Dimensions: 12 x 11
Dining room
- Level: First
- Area: 169 Square Feet
- Dimensions: 13 x 13
Kitchen
- Level: First
- Area: 169 Square Feet
- Dimensions: 13 x 13
Living room
- Level: First
- Area: 320 Square Feet
- Dimensions: 16 x 20
Mud room
- Level: First
- Area: 90 Square Feet
- Dimensions: 15 x 6
Sunroom
- Level: First
- Area: 200 Square Feet
- Dimensions: 20 x 10
Heating
- Baseboard, Heat Pump, Hot Water, Zoned
Cooling
- Heat Pump
Appliances
- Included: Dishwasher, Electric Range, Refrigerator
Features
- Storage, Walk-In Closet(s)
- Flooring: Carpet, Tile, Wood
- Basement: Bulkhead,Interior Entry,Full,Unfinished
- Has fireplace: No
Interior area
- Total structure area: 2,352
- Total interior livable area: 2,352 sqft
- Finished area above ground: 2,352
- Finished area below ground: 0
Property
Parking
- Total spaces: 2
- Parking features: Paved, 5 - 10 Spaces, Garage Door Opener
- Attached garage spaces: 2
Features
- Levels: Multi/Split
- Has view: Yes
- View description: Fields, Trees/Woods
Lot
- Size: 9.40 Acres
- Features: Rural, Level, Wooded
Details
- Additional structures: Shed(s)
- Parcel number: FTFFM01L009B
- Zoning: Rural
Construction
Type & style
- Home type: SingleFamily
- Architectural style: Other
- Property subtype: Single Family Residence
Materials
- Wood Frame, Brick, Vinyl Siding
- Roof: Shingle
Condition
- Year built: 1978
Utilities & green energy
- Electric: Circuit Breakers
- Sewer: Private Sewer
- Water: Private, Well
- Utilities for property: Utilities On
Community & neighborhood
Location
- Region: Fort Fairfield
Price history
| Date | Event | Price |
|---|---|---|
| 1/31/2025 | Sold | $355,000-1.4%$151/sqft |
Source: | ||
| 11/21/2024 | Pending sale | $359,900$153/sqft |
Source: | ||
| 11/18/2024 | Listed for sale | $359,900$153/sqft |
Source: | ||
Public tax history
| Year | Property taxes | Tax assessment |
|---|---|---|
| 2024 | $3,996 | $150,810 |
| 2023 | $3,996 | $150,810 |
| 2022 | $3,996 +35.9% | $150,810 |
Find assessor info on the county website
Neighborhood: 04742
Nearby schools
GreatSchools rating
- 7/10Fort Fairfield Elementary SchoolGrades: PK-5Distance: 4.5 mi
- 5/10Fort Fairfield Middle/High SchoolGrades: 6-12Distance: 4.7 mi
Get pre-qualified for a loan
At Zillow Home Loans, we can pre-qualify you in as little as 5 minutes with no impact to your credit score.An equal housing lender. NMLS #10287.


