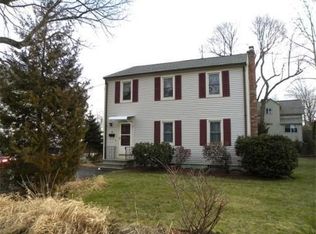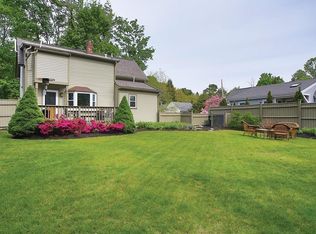Note this comes fully-furnished (negotiable if that's not a feature). This is a spacious, well-kept house in a fun part of a great suburb (Newton Centre in Newton), close to restaurants and great public schools. The layout is flexible: You could have five bedrooms plus an office; Or four bedrooms and two offices; Or four bedrooms, an office, and a playroom (different than the attic play space) (this is our current setup). It's a lot of space. The home is just over twenty years old, and we keep it up to date well. We really love the house and the neighborhood. It's quiet, and the neighborhood is super friendly. Note that it's 3 full, 1 half bath. Brand new patio furniture for hosting (can seat 10). Appliances all in good condition. 4 zones heating, 3 cooling (basement stays cool). Two car garage, plus long driveway. Backs up to quiet, wooded area. Negotiable if you prefer semi- or unfurnished. Layout: First floor - mudroom off backdoor opens to open layout living room with TV (with Roku), breakfast nook, kitchen, pantry closet, and half bath. Formal dining room with gorgeous walnut table (can seat 8 comfortably; not pictured). Playroom (or office, with built-in desk, keyboard, and toy storage bins) by front (not pictured). Second floor - Three bedrooms with closets (we've converted one into an office; not pictured) and a full-bathroom in the hallway (tub/shower combo; not pictured). Master is in back of house with laundry, walk-in closet, and large en-suite bathroom. Attic - Huge play space, with TV, Nintendo Switch, beanbags, Pop-a-shot, L-shaped couch, and so on. Basement - Useful as an in-law suite with a separate entrance, with a bedroom (not officially, as window might not meet certifiable standards) (not pictured) and a full bath off the gym. There's a gym, with an elliptical, weights, mirrors, so on. There is a large open space with a bar and stools, recliner couch, 70" TV, with Roku etc. Unfinished space has two freezers and lots of storage space (not pictured). Backyard - Two car garage (we'll likely use upstairs for storage, but negotiable). We can lend you bikes. There is an adjustable (6'-10'), fiberglass full-size backboard basketball hoop, with markings on the driveway. Small garden. Brick area with outdoor fireplace. Larger bricked area with dining table and six chairs, small round table with four very comfortable cushioned chairs. Two umbrellas, including one very large overhanging umbrella, help keep you shaded. Backs up to a wooded area, which is really pleasant for backyard-sitting. Long driveway for new bikers or parking. Free street parking during the day. Just security deposit and first month's rent on signing.
This property is off market, which means it's not currently listed for sale or rent on Zillow. This may be different from what's available on other websites or public sources.

