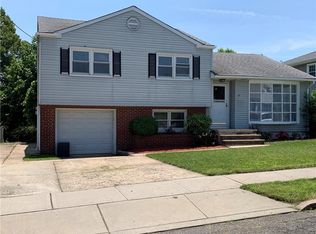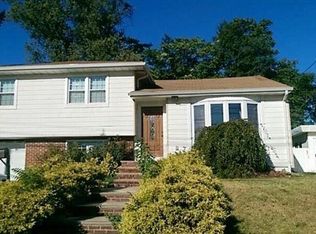This 3 bedroom 2.5 bath split in the Park Lake Gardens section of Woodbridge is meticulously kept. This home shows true pride of ownership with the ability to add some of your own touches. The Open floor plan in the main living space with neutral color palette, custom kitchen, stainless steel appliances and recessed lighting all on dimmers, lends to easy living with minimal steps up to three bedrooms tucked away on it's own level or down to the comfortable family room and half bath. From the level of the family room is the access to the well maintained yard and garage. This home also has a basement great for storage, workout, or anything you would need the extra space for. This home is close to all amenities, shopping, Parkway, Turnpike and city.
This property is off market, which means it's not currently listed for sale or rent on Zillow. This may be different from what's available on other websites or public sources.

