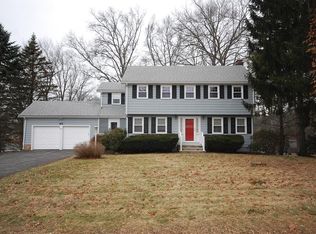Sold for $725,000
$725,000
46 Crest Rd, Framingham, MA 01702
5beds
2,677sqft
Single Family Residence
Built in 1965
0.31 Acres Lot
$786,600 Zestimate®
$271/sqft
$3,872 Estimated rent
Home value
$786,600
$747,000 - $826,000
$3,872/mo
Zestimate® history
Loading...
Owner options
Explore your selling options
What's special
Spacious, scenic, & waiting for you! Your peaceful piece of Framingham is calling you home. This 5 bedroom, 2.5 bathroom house boasts a brand new kitchen w/ quartz counters, custom backsplash, & SS appliances. Stained hardwood and bamboo floors throughout main living area. Open concept living area has plenty of room for dining, cooking, and relaxing. Step out onto a large deck looking over a huge yard complete with garage storage area. Bonus family room is included in the finished basement, yet plenty of unfinished basement is also available for storage. Lower level also walks out to a large, bright and open three season sitting room. Four large bedrooms ensure flexibility and plenty of space for family. Private and expansive master bedroom includes private balcony, huge master bath with walk-in spa shower as well as a very large walk-up closet. Enjoy the pond view across the street!! Set in one of the most beautiful neighborhoods in Framingham, this one can't be missed.
Zillow last checked: 8 hours ago
Listing updated: May 27, 2023 at 03:01pm
Listed by:
Michael Olivas 774-573-5665,
Proactive Realty 781-843-7255
Bought with:
Jennifer Mason
Homesmart Success Realty
Source: MLS PIN,MLS#: 73107064
Facts & features
Interior
Bedrooms & bathrooms
- Bedrooms: 5
- Bathrooms: 3
- Full bathrooms: 2
- 1/2 bathrooms: 1
Primary bedroom
- Features: Bathroom - Full, Ceiling Fan(s), Walk-In Closet(s), Flooring - Wood, Balcony - Exterior, Recessed Lighting, Remodeled, Slider
- Level: Third
Bedroom 2
- Features: Ceiling Fan(s), Closet, Flooring - Wood, Recessed Lighting, Remodeled
- Level: Second
Bedroom 3
- Features: Ceiling Fan(s), Closet, Flooring - Wood, Recessed Lighting, Remodeled
- Level: Second
Bedroom 4
- Features: Ceiling Fan(s), Closet, Flooring - Wood, Recessed Lighting, Remodeled
- Level: Second
Bedroom 5
- Features: Closet, Flooring - Wood, Recessed Lighting, Remodeled
- Level: Second
Bathroom 1
- Features: Bathroom - Full, Bathroom - Double Vanity/Sink, Bathroom - Tiled With Shower Stall, Flooring - Wood, Countertops - Stone/Granite/Solid, Dryer Hookup - Electric, Remodeled, Washer Hookup
- Level: Third
Bathroom 2
- Features: Bathroom - Full, Flooring - Stone/Ceramic Tile, Countertops - Stone/Granite/Solid
- Level: Second
Bathroom 3
- Features: Flooring - Stone/Ceramic Tile
- Level: First
Dining room
- Features: Flooring - Hardwood, Deck - Exterior, Exterior Access, Open Floorplan, Recessed Lighting, Remodeled
- Level: Main,First
Family room
- Features: Bathroom - Half, Flooring - Wall to Wall Carpet, Exterior Access, Open Floorplan, Recessed Lighting, Remodeled
- Level: Basement
Kitchen
- Features: Flooring - Hardwood, Dining Area, Countertops - Stone/Granite/Solid, Kitchen Island, Deck - Exterior, Recessed Lighting, Remodeled, Slider, Stainless Steel Appliances
- Level: Main,First
Living room
- Features: Flooring - Hardwood, Deck - Exterior, Open Floorplan, Recessed Lighting, Remodeled
- Level: Main,First
Heating
- Baseboard, Oil, Ductless
Cooling
- Ductless
Appliances
- Included: Water Heater, Range, Dishwasher, Disposal, Microwave, Washer, Dryer
- Laundry: Bathroom - Full, Third Floor, Electric Dryer Hookup, Washer Hookup
Features
- Flooring: Carpet, Hardwood
- Doors: Storm Door(s)
- Basement: Full
- Number of fireplaces: 1
- Fireplace features: Living Room
Interior area
- Total structure area: 2,677
- Total interior livable area: 2,677 sqft
Property
Parking
- Total spaces: 4
- Parking features: Paved Drive, Off Street, Paved
- Uncovered spaces: 4
Features
- Levels: Multi/Split
- Patio & porch: Porch - Enclosed, Deck - Composite
- Exterior features: Porch - Enclosed, Deck - Composite, Balcony, Storage
- Has view: Yes
- View description: Water, Pond
- Has water view: Yes
- Water view: Pond,Water
Lot
- Size: 0.31 Acres
- Features: Cleared, Level
Details
- Parcel number: 503812
- Zoning: R-1
Construction
Type & style
- Home type: SingleFamily
- Property subtype: Single Family Residence
Materials
- Foundation: Concrete Perimeter
- Roof: Shingle
Condition
- Year built: 1965
Utilities & green energy
- Sewer: Public Sewer
- Water: Public
- Utilities for property: for Electric Range, for Electric Dryer, Washer Hookup
Community & neighborhood
Community
- Community features: Public Transportation, Shopping, Park, Medical Facility, Laundromat, Highway Access, House of Worship, Public School
Location
- Region: Framingham
Price history
| Date | Event | Price |
|---|---|---|
| 5/26/2023 | Sold | $725,000-3.3%$271/sqft |
Source: MLS PIN #73107064 Report a problem | ||
| 5/11/2023 | Contingent | $749,900$280/sqft |
Source: MLS PIN #73107064 Report a problem | ||
| 5/4/2023 | Listed for sale | $749,900+82.9%$280/sqft |
Source: MLS PIN #73107064 Report a problem | ||
| 10/11/2022 | Sold | $410,000+145.5%$153/sqft |
Source: Public Record Report a problem | ||
| 2/22/1996 | Sold | $167,000-8.7%$62/sqft |
Source: Public Record Report a problem | ||
Public tax history
| Year | Property taxes | Tax assessment |
|---|---|---|
| 2025 | $8,702 +2.4% | $728,800 +6.9% |
| 2024 | $8,498 +30.3% | $682,000 +36.8% |
| 2023 | $6,524 +5.1% | $498,400 +10.3% |
Find assessor info on the county website
Neighborhood: 01702
Nearby schools
GreatSchools rating
- 3/10Barbieri Elementary SchoolGrades: K-5Distance: 0.4 mi
- 4/10Fuller Middle SchoolGrades: 6-8Distance: 1.6 mi
- 5/10Framingham High SchoolGrades: 9-12Distance: 3.3 mi
Get a cash offer in 3 minutes
Find out how much your home could sell for in as little as 3 minutes with a no-obligation cash offer.
Estimated market value$786,600
Get a cash offer in 3 minutes
Find out how much your home could sell for in as little as 3 minutes with a no-obligation cash offer.
Estimated market value
$786,600
