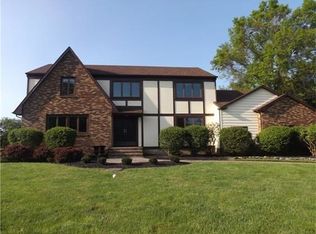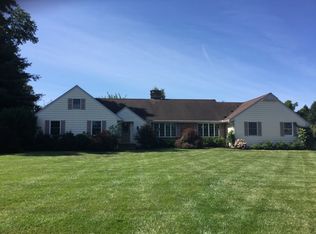ONE-OF-A-KIND CRANBURY ESTATE COMBINES LUXURY & COUNTRY LIVING! This enchanting 6 bedroom, 5.5 bath property is spread across 13 scenic acres and includes a completely updated main house with a spectacular 1 bedroom/1.5 bath in-law / au pair carriage home addition, new heated saltwater swimming pool with new pergola and cabana, refurbished tennis court, new blue stone patio with outdoor kitchen, fire pit, gorgeous screened-in porch with newer hot tub, fenced-in yard, separate dog run, enclosed pasture, plus three outbuildings, including an historic cider barn, a hay barn, and a beautiful post-and-beam main barn! Current owners completely remodeled from top to bottom using a prestigious architect, an award-winning builder, and ONLY THE HIGHEST QUALITY MATERIALS! The most discerning buyer will appreciate the attention to details and fine finishes, from the French limestone flooring that graces the foyer, kitchen, and mudroom, to the top-of-the-line appliances in the stunning kitchen. Here you will find Miele and Wolf appliances, Rohl faucets, Brazilian marble counters, heated limestone floor, custom cabinetry, an enormous island, and hand-painted imported tiles. Luxury and superior design continue with new hardwood floors, oversized moldings, pocket doors, recessed lighting, and spacious rooms- including a palatial living room ideal for large gatherings! Walls of French doors lead to either the stunning bluestone patio or the idyllic screened-in porch with new hot tub! The second floor master suite rivals a five-star hotel with an exquisite luxury bath with heated floor, free standing tub, custom cabinetry, and a spectacular over-sized shower for two with multiple body jets, rainfall shower head, and designer tile work! The master bedroom also boasts a high ceiling with reclaimed wood detail, a wood-burning fireplace, and a beautiful deck/balcony area overlooking the picturesque backyard. The finished basement provides a 13-seat stadium-style theater room, an entertainment room, and a mini-apartment space with a kitchenette, full bath, and separate egress to the outside. The addition has been carefully designed to integrate seamlessly with the main house and features the same high-end styling and finishes. Ideal for extended family, this space has an elevator, chef~s kitchen with Wolf, Miele, and Sub-Zero appliances, sunlit living room with gas fireplace, spacious bedroom, walk-in closet, luxury bath with heated floors and walk-in shower, PLUS large den or office - all of which is handicap accessible. Trex decking, Pella windows, new roof, multi-zoned HVAC, 4-car garage, outdoor hot water shower by pool, custom window treatments throughout, neutral decorator paint palette, the list goes on! Visit this unique property and prepare to be wowed- there is truly nothing else like it on the market 2020-06-23
This property is off market, which means it's not currently listed for sale or rent on Zillow. This may be different from what's available on other websites or public sources.

