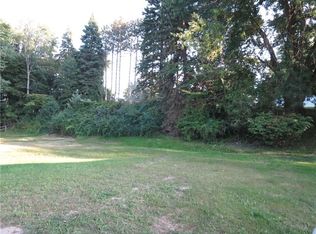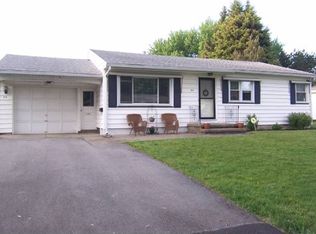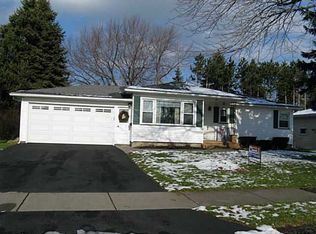Closed
$190,000
46 Cranbrooke Dr, Rochester, NY 14622
3beds
1,169sqft
Single Family Residence
Built in 1964
9,583.2 Square Feet Lot
$243,500 Zestimate®
$163/sqft
$2,406 Estimated rent
Home value
$243,500
$224,000 - $263,000
$2,406/mo
Zestimate® history
Loading...
Owner options
Explore your selling options
What's special
***EASY ONE FLOOR LIVING*** in this ***CHARMING, BRIGHT & FRESH - READY TO MOVE IN!! RANCH in ***ONE OF WEST IRONDEQUOIT’S MOST DESIRABLE LOCATIONS!!***TUCKED AWAY on ***A QUIET NEIGHBORHOOD STREET***MINUTES to SHOPPING, RESTAURANTS & GORGEOUS PARKS!!***AND WALKABLE to IRONDEQUOIT TOWN EVENTS!!– THIS 3 BEDROOM HOME offers: A FLOWING OPEN FLOOR PLAN, warm HARDWOOD FLOORS & Includes: A SUN FILLED FORMAL LIVING ROOM, A BRIGHT & REFRESHED KITCHEN w/ NEW FLOORING & Includes all appliances that OPENS INTO the FORMAL DINING ROOM *****TWO FULL BATHS*****, which includes a *****PRIMARY SUITE w/ ATTACHED UPDATED BATH*****FRESHLY PAINTED INTERIOR, NEW GARAGE OVERHEAD DOOR, THERMAL REPLACEMENT WINDOWS THROUGHOUT & VINYL SIDING for LOW MAINTENACE – All on a BEAUTIFUL, PEACEFUL LOT w/ a GREAT FRONT PORCH to WATCH THE WORLD GO BY & LOVELY DECK to ENTERTAIN GUESTS or SIMPLY RELAX & ENJOY your SERENE BACK YARD – ATTACHED GARAGE, SPACIOUS ATTIC (w/ stair access) & LARGE, FULL BASEMENT OFFERS LOTS of STORAGE!!!- UPDATES INCLUDE: ROOF (2015), HVAC (2018), H2O HEATER (2021), GARAGE DOOR (2023) - SHOWINGS BEGIN ON MON 9/18 - OFFERS DUE ON MONDAY 9/25 @ NOON – SEE VIDEO – OPEN SUN 9/24 From 1-3pm
Zillow last checked: 8 hours ago
Listing updated: November 28, 2023 at 02:26pm
Listed by:
Christopher Carretta 585-734-3414,
Hunt Real Estate ERA/Columbus
Bought with:
Robert Piazza Palotto, 10311210084
RE/MAX Plus
Source: NYSAMLSs,MLS#: R1494575 Originating MLS: Rochester
Originating MLS: Rochester
Facts & features
Interior
Bedrooms & bathrooms
- Bedrooms: 3
- Bathrooms: 2
- Full bathrooms: 2
- Main level bathrooms: 2
- Main level bedrooms: 3
Heating
- Gas, Forced Air
Cooling
- Central Air
Appliances
- Included: Exhaust Fan, Electric Oven, Electric Range, Gas Water Heater, Refrigerator, Range Hood
- Laundry: In Basement
Features
- Separate/Formal Dining Room, Entrance Foyer, Eat-in Kitchen, Separate/Formal Living Room, Bedroom on Main Level, Bath in Primary Bedroom, Main Level Primary, Programmable Thermostat
- Flooring: Ceramic Tile, Hardwood, Varies, Vinyl
- Windows: Thermal Windows
- Basement: Full
- Has fireplace: No
Interior area
- Total structure area: 1,169
- Total interior livable area: 1,169 sqft
Property
Parking
- Total spaces: 1.5
- Parking features: Attached, Electricity, Garage, Driveway, Garage Door Opener
- Attached garage spaces: 1.5
Features
- Levels: One
- Stories: 1
- Patio & porch: Deck, Open, Porch
- Exterior features: Blacktop Driveway, Deck
Lot
- Size: 9,583 sqft
- Dimensions: 62 x 128
- Features: Residential Lot
Details
- Parcel number: 2634000770900001086000
- Special conditions: Estate
Construction
Type & style
- Home type: SingleFamily
- Architectural style: Ranch
- Property subtype: Single Family Residence
Materials
- Vinyl Siding, Copper Plumbing
- Foundation: Block
- Roof: Asphalt
Condition
- Resale
- Year built: 1964
Utilities & green energy
- Electric: Circuit Breakers
- Sewer: Connected
- Water: Connected, Public
- Utilities for property: Cable Available, Sewer Connected, Water Connected
Community & neighborhood
Location
- Region: Rochester
Other
Other facts
- Listing terms: Cash,FHA,VA Loan
Price history
| Date | Event | Price |
|---|---|---|
| 10/30/2023 | Sold | $190,000+0.1%$163/sqft |
Source: | ||
| 9/25/2023 | Pending sale | $189,900$162/sqft |
Source: | ||
| 9/16/2023 | Listed for sale | $189,900$162/sqft |
Source: | ||
Public tax history
| Year | Property taxes | Tax assessment |
|---|---|---|
| 2024 | -- | $179,000 +4.1% |
| 2023 | -- | $172,000 +56.2% |
| 2022 | -- | $110,100 |
Find assessor info on the county website
Neighborhood: 14622
Nearby schools
GreatSchools rating
- 9/10Brookview SchoolGrades: K-3Distance: 1 mi
- 6/10Dake Junior High SchoolGrades: 7-8Distance: 1 mi
- 8/10Irondequoit High SchoolGrades: 9-12Distance: 1 mi
Schools provided by the listing agent
- District: West Irondequoit
Source: NYSAMLSs. This data may not be complete. We recommend contacting the local school district to confirm school assignments for this home.


