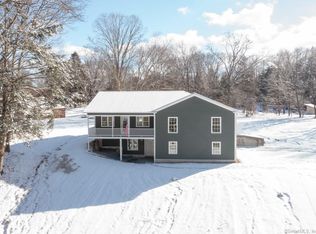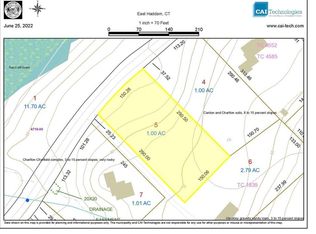Sold for $450,000 on 02/21/24
Street View
$450,000
46 Cove Rd E, Moodus, CT 06469
4beds
2,462sqft
Single Family Residence
Built in 2024
-- sqft lot
$693,200 Zestimate®
$183/sqft
$3,803 Estimated rent
Home value
$693,200
$631,000 - $763,000
$3,803/mo
Zestimate® history
Loading...
Owner options
Explore your selling options
What's special
~~~~~~~~~~~~~~~~Great Location~~~~~~~~~Brand New Ranch~~~~~~~~~~Great Location~~~~~~~~~~~~~ Welcome to 46 Cove Rd. E. Haddam: A brand new 4 bedroom Ranch with 3 full baths with granite counters, a 3 Car garage all on an Acre of property. The Great Room boasts a vaulted ceiling, a beautiful Granite Kitchen with center island and pretty fixtures. Keep cool with the central air or the big ceiling fan. Hardwood through out all the main floor with tile floors in the baths. Primary Suite has tiled walk-in shower with glass doors. Sitting out on your front porch you can hear the Salmon River across the street and the falls at Johnsonville. Lower level is totally finished with a full bath with granite counters. Park your cars in the oversized 3 car garage. The deck in the backyard is waiting for your first BBQ with friends. Lovely yard to garden in front and the back. Cove Road is private and scenic road that is a dead end. At the end of the road is the Salmon Cove Preserve that you can use to access the water and connect out to the Connecticut River and to the Long Island Sound. Book your showing today.
Zillow last checked: 8 hours ago
Source: BHHS NE Properties sold,MLS#: 170612493
Facts & features
Interior
Bedrooms & bathrooms
- Bedrooms: 4
- Bathrooms: 3
- Full bathrooms: 3
Cooling
- Central Air
Interior area
- Total structure area: 2,462
- Total interior livable area: 2,462 sqft
Property
Details
- Parcel number: 2267004
Construction
Type & style
- Home type: SingleFamily
- Architectural style: Queen Anne Victorian
- Property subtype: Single Family Residence
Condition
- Year built: 2024
- Major remodel year: 2024
Community & neighborhood
Location
- Region: Moodus
Price history
| Date | Event | Price |
|---|---|---|
| 2/21/2024 | Sold | $450,000$183/sqft |
Source: BHHS NE Properties sold #c016c311a6ca94d2af10e3b6b60d7c44 Report a problem | ||
Public tax history
Tax history is unavailable.
Neighborhood: 06469
Nearby schools
GreatSchools rating
- 6/10East Haddam Elementary SchoolGrades: PK-3Distance: 1.7 mi
- 6/10Nathan Hale-Ray Middle SchoolGrades: 4-8Distance: 2.3 mi
- 6/10Nathan Hale-Ray High SchoolGrades: 9-12Distance: 1.3 mi

Get pre-qualified for a loan
At Zillow Home Loans, we can pre-qualify you in as little as 5 minutes with no impact to your credit score.An equal housing lender. NMLS #10287.
Sell for more on Zillow
Get a free Zillow Showcase℠ listing and you could sell for .
$693,200
2% more+ $13,864
With Zillow Showcase(estimated)
$707,064
