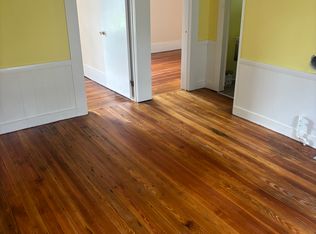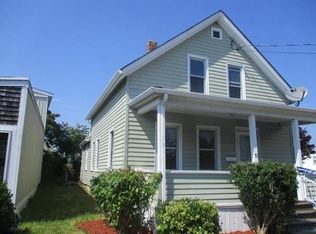This beautiful Colonial features three bedrooms, two and a half baths, and a manicured, professionally landscaped corner lot in South Dartmouth This property has a beautiful stamped concrete driveway off of Pilgrim Ave.beautiful fenced in yard with stamped concrete patio and a Custom built Shed Two car attached garage! First floor features, gourmet kitchen with stainless appliances, granite countertops,large center island for dining, tray ceiling,,Large Pantry closet off the Mud Room, Spacious living room with hardwood flooring, Tray ceiling and French doors and Dining Room, Lovely Sitting Area with pellet stove and full bath Second floor has all gleaming hardwood floors, 3 bedrooms and a luxurious bath! Master bedroom has a vaulted ceiling, large walk in closet, Juliette Balcony were you can enjoy your morning coffee and view the distant waterviews..Walk to the Beach or local Restaurants, Coffee Shops or for Ice Cream. Possible IN-LAW SET UP! Immaculate in and out! Move right in!
This property is off market, which means it's not currently listed for sale or rent on Zillow. This may be different from what's available on other websites or public sources.


