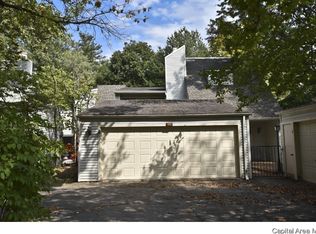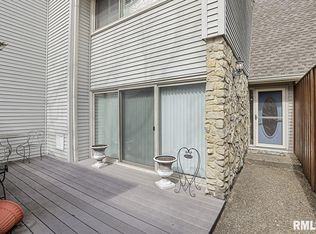Sold for $147,900
$147,900
46 Country Pl, Springfield, IL 62703
3beds
1,657sqft
Condominium, Townhouse, Residential
Built in 1970
-- sqft lot
$148,200 Zestimate®
$89/sqft
$2,015 Estimated rent
Home value
$148,200
$135,000 - $162,000
$2,015/mo
Zestimate® history
Loading...
Owner options
Explore your selling options
What's special
Come check out this recently remodeled 3 bed, 2.5 bath attached condo located in Springfield's Country Place Condominiums. With over 1,600+ square feet, space will be no issue here. You are sure to love the new features in the kitchen such as the new cabinetry, granite countertop, breakfast bar area, and new kitchen appliances. The fireplace in the large family room is accented with symmetrical shelving on each side, just waiting for you to give it that homey touch! Other updates include HVAC, new water heater, bathroom vanities, bathroom tub tile, and all 3 new toilets. This property is an end unit backing up to a private wooded area. Additional outside features include a detached 2 car garage, a wooden back deck, and a back patio area--just perfect for all of your entertainment needs. Enjoy maintenance free living as the HOA takes care of your water/sewer utility, trash, snow removal, lawn and landscaping, along with the maintenance of the clubhouse, tennis and volleyball courts, pool, and any exterior common area maintenance. The HOA will also cover the roof/siding of your attached condo. Home is all electric with CWLP. All appliances stay, including the new washer and dryer. There is nothing left for you to do but move right on in! This home is Broker Owned.
Zillow last checked: 8 hours ago
Listing updated: June 11, 2024 at 01:10pm
Listed by:
Tim Frederick Office:217-625-4663,
Campo Realty, Inc.
Bought with:
Crystal Germeraad, 475161193
RE/MAX Professionals
Source: RMLS Alliance,MLS#: CA1027028 Originating MLS: Capital Area Association of Realtors
Originating MLS: Capital Area Association of Realtors

Facts & features
Interior
Bedrooms & bathrooms
- Bedrooms: 3
- Bathrooms: 3
- Full bathrooms: 2
- 1/2 bathrooms: 1
Bedroom 1
- Level: Upper
- Dimensions: 14ft 0in x 14ft 0in
Bedroom 2
- Level: Upper
- Dimensions: 11ft 0in x 10ft 0in
Bedroom 3
- Level: Upper
- Dimensions: 12ft 0in x 10ft 0in
Family room
- Level: Main
- Dimensions: 18ft 0in x 11ft 0in
Kitchen
- Level: Main
- Dimensions: 10ft 0in x 9ft 0in
Laundry
- Level: Upper
- Dimensions: 6ft 0in x 4ft 0in
Living room
- Level: Main
- Dimensions: 21ft 0in x 14ft 0in
Main level
- Area: 857
Upper level
- Area: 800
Heating
- Electric, Forced Air
Cooling
- Central Air
Appliances
- Included: Dishwasher, Disposal, Dryer, Range Hood, Range, Refrigerator, Washer, Electric Water Heater
Features
- Ceiling Fan(s)
- Windows: Blinds
- Basement: Crawl Space,None
- Attic: Storage
- Number of fireplaces: 1
- Fireplace features: Family Room, Wood Burning
Interior area
- Total structure area: 1,657
- Total interior livable area: 1,657 sqft
Property
Parking
- Total spaces: 2
- Parking features: Detached, Paved
- Garage spaces: 2
- Details: Number Of Garage Remotes: 1
Features
- Stories: 2
- Patio & porch: Deck, Patio, Porch
Lot
- Features: Dead End Street, Level
Details
- Parcel number: 2227.0402067
Construction
Type & style
- Home type: Townhouse
- Property subtype: Condominium, Townhouse, Residential
Materials
- Vinyl Siding
- Foundation: Block
- Roof: Shingle
Condition
- New construction: No
- Year built: 1970
Utilities & green energy
- Sewer: Public Sewer
- Water: Public
Community & neighborhood
Location
- Region: Springfield
- Subdivision: Country Place
HOA & financial
HOA
- Has HOA: Yes
- HOA fee: $374 monthly
- Services included: Clubhouse, Maintenance Grounds, Manager On-Site, Play Area, Pool, Snow Removal, Tennis Court(s), Trash, Utilities
Other
Other facts
- Road surface type: Paved
Price history
| Date | Event | Price |
|---|---|---|
| 6/10/2024 | Sold | $147,900-1.3%$89/sqft |
Source: | ||
| 5/10/2024 | Pending sale | $149,900$90/sqft |
Source: | ||
| 4/29/2024 | Listed for sale | $149,900$90/sqft |
Source: | ||
| 4/24/2024 | Pending sale | $149,900$90/sqft |
Source: | ||
| 4/15/2024 | Price change | $149,900-6.3%$90/sqft |
Source: | ||
Public tax history
| Year | Property taxes | Tax assessment |
|---|---|---|
| 2024 | $1,246 -56.2% | $16,899 -54.4% |
| 2023 | $2,844 +4.7% | $37,035 +6.6% |
| 2022 | $2,717 +53.7% | $34,756 +3.9% |
Find assessor info on the county website
Neighborhood: 62703
Nearby schools
GreatSchools rating
- 6/10Glenwood Intermediate SchoolGrades: 5-6Distance: 3.2 mi
- 7/10Glenwood Middle SchoolGrades: 7-8Distance: 3.3 mi
- 7/10Glenwood High SchoolGrades: 9-12Distance: 3.4 mi
Get pre-qualified for a loan
At Zillow Home Loans, we can pre-qualify you in as little as 5 minutes with no impact to your credit score.An equal housing lender. NMLS #10287.

