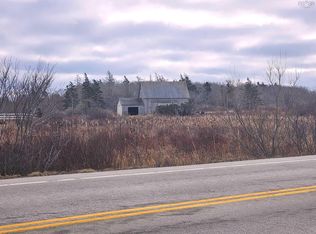Open, Bright, A Lot to Offer: This home was built with the best of care and would be perfect for any family. Sitting on .77 acres of land, the home offers bright open rooms with lots of light. The large living room is set up to install cozy wood stove in corner. This room also offers double doors that lead to a patio, gazebo, and landscaped back yard. An open kitchen leads to a large dining room, as well as more patio doors to the side yard. On this floor a very large master bedroom with in-room tub, walk in closet, and more doors leading to the back garden. A second lovely full bath with tub and separate shower and a laundry room/office rounds out this floor. Just up a few steps you will find a 2d bedroom with walk in closet. Across the hall is a third spacious bedroom. The basement is large and high and could easily be converted into a family room. Rounding out this unique property is a double attached garage and paved driveway. This home is fully accessible and would make a great home or a residence for those needing accessible living. Near all amenities this is a quiet family street. 2020-08-25
This property is off market, which means it's not currently listed for sale or rent on Zillow. This may be different from what's available on other websites or public sources.
