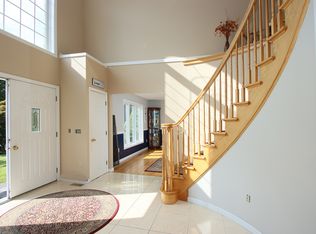Custom built Colonial, original owner, pristine condition, shows pride of ownership. Two Story foyer with palladium window, open concept with sprawling great room with gas fireplace and soaring ceilings with loads of natural lighting, opens to the large eat-in kitchen with updated cabinets, plenty of counters and center island. The main level has a large formal dining room and living room, half bath and laundry. The upper level has a over sized master suite with full bath with large soaking tub and walk in closet. The three large bedrooms share a full bath. The lower level has a large family/play room and plenty of storage and access to the large 2 car garage. The property is level and private with a large rear deck with a retractable awning. The yard offers mature plantings and gardens, level rear yard and front yard and even a potential POOL site. This home is move in ready with sparkling hardwood floors on the main level ( except the kitchen). All convenience and commuter routes just minutes away.
This property is off market, which means it's not currently listed for sale or rent on Zillow. This may be different from what's available on other websites or public sources.
