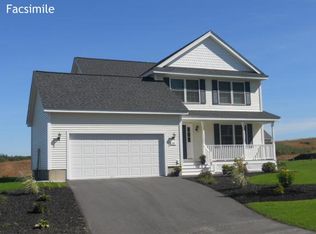Closed
Listed by:
Jessica E Ritchie,
Great Island Realty LLC 603-433-3350,
Wanda G Syphers,
Great Island Realty LLC
Bought with: Edgewood Real Estate
$491,900
46 Constitution Way, Rochester, NH 03876
3beds
2,077sqft
Single Family Residence
Built in 2017
8,276.4 Square Feet Lot
$540,600 Zestimate®
$237/sqft
$3,204 Estimated rent
Home value
$540,600
$514,000 - $568,000
$3,204/mo
Zestimate® history
Loading...
Owner options
Explore your selling options
What's special
The Little Quarry neighborhood welcomes you! This turn key property was built just 7 years ago. Open concept kitchen and living area featuring an oversize island to dine at as well as a dedicated dining space. This is opened to a cozy living room with a gas fireplace, ample natural lighting and hardwood flooring throughout the first floor. Off the living room you can enjoy your deck in the warmer months that over looks your fenced in yard. Heading upstairs you will find your primary suite with a bath and large walk-in closet. Two additional bedrooms, a full guest bath and a bonus room that could be used as an office, art studio or study is located upstairs. Enjoy having your laundry on the same level as your bedrooms as it situated off the upstairs hallway. You'll love having the additional finished space in the basement for a playroom, gym or media room. This property has been well maintained, featuring vinyl siding, a generator outlet, central air conditioning and a fully fenced in yard. Little Quarry neighborhood is located close to route 16, all of your shopping needs and easy access to downtown Dover.
Zillow last checked: 8 hours ago
Listing updated: March 20, 2024 at 02:39pm
Listed by:
Jessica E Ritchie,
Great Island Realty LLC 603-433-3350,
Wanda G Syphers,
Great Island Realty LLC
Bought with:
William A Beauregard
Edgewood Real Estate
Source: PrimeMLS,MLS#: 4982344
Facts & features
Interior
Bedrooms & bathrooms
- Bedrooms: 3
- Bathrooms: 3
- Full bathrooms: 1
- 3/4 bathrooms: 1
- 1/2 bathrooms: 1
Heating
- Propane, Hot Air
Cooling
- Central Air
Appliances
- Included: Dishwasher, Dryer, Microwave, Electric Range, Refrigerator, Washer, Electric Water Heater
- Laundry: 2nd Floor Laundry
Features
- Flooring: Carpet, Hardwood, Tile
- Basement: Finished,Walk-Out Access
- Has fireplace: Yes
- Fireplace features: Gas
Interior area
- Total structure area: 2,077
- Total interior livable area: 2,077 sqft
- Finished area above ground: 1,640
- Finished area below ground: 437
Property
Parking
- Total spaces: 2
- Parking features: Paved, Direct Entry, Attached
- Garage spaces: 2
Features
- Levels: Two
- Stories: 2
- Patio & porch: Covered Porch
- Exterior features: Deck
- Frontage length: Road frontage: 65
Lot
- Size: 8,276 sqft
- Features: Sidewalks, Subdivided
Details
- Parcel number: RCHEM0256B0061L0009
- Zoning description: Res
Construction
Type & style
- Home type: SingleFamily
- Architectural style: Cape
- Property subtype: Single Family Residence
Materials
- Wood Frame, Vinyl Siding
- Foundation: Poured Concrete
- Roof: Architectural Shingle
Condition
- New construction: No
- Year built: 2017
Utilities & green energy
- Electric: Circuit Breakers
- Sewer: Community, Shared Septic
- Utilities for property: Other
Community & neighborhood
Location
- Region: Rochester
- Subdivision: Little Quarryat The Villages of Clark Brook
HOA & financial
Other financial information
- Additional fee information: Fee: $510
Price history
| Date | Event | Price |
|---|---|---|
| 3/20/2024 | Sold | $491,900$237/sqft |
Source: | ||
| 1/29/2024 | Price change | $491,900-4.5%$237/sqft |
Source: | ||
| 1/16/2024 | Listed for sale | $515,000+35.6%$248/sqft |
Source: | ||
| 10/12/2021 | Sold | $379,900$183/sqft |
Source: | ||
| 8/3/2021 | Contingent | $379,900$183/sqft |
Source: | ||
Public tax history
| Year | Property taxes | Tax assessment |
|---|---|---|
| 2024 | $6,849 -11.8% | $461,200 +52.9% |
| 2023 | $7,766 +1.8% | $301,700 |
| 2022 | $7,627 +2.6% | $301,700 |
Find assessor info on the county website
Neighborhood: 03867
Nearby schools
GreatSchools rating
- 4/10William Allen SchoolGrades: K-5Distance: 3.7 mi
- 3/10Rochester Middle SchoolGrades: 6-8Distance: 3.8 mi
- 5/10Spaulding High SchoolGrades: 9-12Distance: 4.5 mi
Schools provided by the listing agent
- Elementary: William Allen School
- Middle: Rochester Middle School
- High: Spaulding High School
- District: Rochester
Source: PrimeMLS. This data may not be complete. We recommend contacting the local school district to confirm school assignments for this home.
Get pre-qualified for a loan
At Zillow Home Loans, we can pre-qualify you in as little as 5 minutes with no impact to your credit score.An equal housing lender. NMLS #10287.
