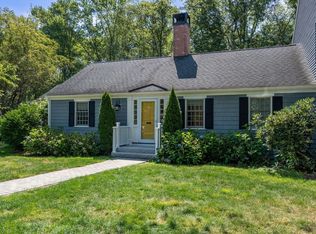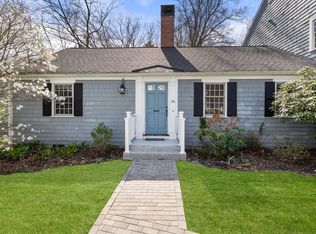Sold for $2,825,000
$2,825,000
46 Concord Rd, Weston, MA 02493
4beds
4,896sqft
Single Family Residence
Built in 1991
0.92 Acres Lot
$2,906,500 Zestimate®
$577/sqft
$7,202 Estimated rent
Home value
$2,906,500
$2.67M - $3.17M
$7,202/mo
Zestimate® history
Loading...
Owner options
Explore your selling options
What's special
Sophisticated estate property with mature plantings and picturesque approach to tastefully renovated Colonial. Charming 4-bedroom home with lots of bonus space and ceiling height, offers elevated design style. Two story foyer, gracious living room with fireplace, formal dining room. 1st floor office connects to sun splashed window-lined great room with exterior access to professionally landscaped backyard with stone patio and play area. Kitchen with white cabinets, stone countertops, island and stainless steel appliances. Breakfast room with delicious views of private backyard opens to family room with fieldstone fireplace. Large mudroom with storage, laundry, and access to oversized 2 car garage. Primary suite with walk in CA. closet, private office/exercise room, and spa bath with designer lighting. All bedrooms with ensuite baths. Spacious 3rd floor suite includes walk in cedar closet. In town location with sidewalks, rail trail, conservation land, trails. Top rated Weston Schools.
Zillow last checked: 8 hours ago
Listing updated: September 03, 2024 at 12:35pm
Listed by:
Chaplin Partners 781-288-8688,
Compass 617-206-3333
Bought with:
Donahue + Greene Group
Compass
Source: MLS PIN,MLS#: 73270209
Facts & features
Interior
Bedrooms & bathrooms
- Bedrooms: 4
- Bathrooms: 5
- Full bathrooms: 4
- 1/2 bathrooms: 1
Primary bedroom
- Features: Bathroom - Full, Walk-In Closet(s), Flooring - Hardwood
- Level: Second
- Area: 238
- Dimensions: 17 x 14
Bedroom 2
- Features: Bathroom - Full, Closet, Flooring - Hardwood
- Level: Second
- Area: 168
- Dimensions: 14 x 12
Bedroom 3
- Features: Bathroom - Full, Closet, Flooring - Hardwood
- Level: Second
- Area: 182
- Dimensions: 14 x 13
Bedroom 4
- Features: Bathroom - Full, Walk-In Closet(s), Flooring - Hardwood
- Level: Third
- Area: 252
- Dimensions: 18 x 14
Primary bathroom
- Features: Yes
Bathroom 1
- Features: Bathroom - Half
- Level: First
Bathroom 2
- Level: Second
Bathroom 3
- Level: Third
Dining room
- Features: Flooring - Hardwood
- Level: Main,First
- Area: 224
- Dimensions: 16 x 14
Family room
- Features: Flooring - Hardwood, French Doors
- Level: Main,First
- Area: 288
- Dimensions: 18 x 16
Kitchen
- Features: Flooring - Hardwood, Countertops - Stone/Granite/Solid, Kitchen Island, Breakfast Bar / Nook, Cabinets - Upgraded
- Level: Main,First
- Area: 238
- Dimensions: 17 x 14
Living room
- Features: Flooring - Hardwood
- Level: Main,First
- Area: 285
- Dimensions: 19 x 15
Office
- Features: Flooring - Hardwood, French Doors, Wet bar
- Level: Main
- Area: 135
- Dimensions: 15 x 9
Heating
- Central, Forced Air, Natural Gas
Cooling
- Central Air
Appliances
- Included: Gas Water Heater, Oven, ENERGY STAR Qualified Refrigerator, ENERGY STAR Qualified Dishwasher, Cooktop
- Laundry: Dryer Hookup - Electric, Washer Hookup, Electric Dryer Hookup, Second Floor
Features
- Wet bar, Bathroom - Full, Office, Home Office, Bathroom, Mud Room, Great Room, Walk-up Attic
- Flooring: Carpet, Hardwood, Flooring - Hardwood
- Doors: French Doors
- Windows: Insulated Windows, Screens
- Basement: Bulkhead,Concrete,Unfinished
- Number of fireplaces: 2
- Fireplace features: Family Room, Living Room
Interior area
- Total structure area: 4,896
- Total interior livable area: 4,896 sqft
Property
Parking
- Total spaces: 8
- Parking features: Attached, Paved Drive, Paved
- Attached garage spaces: 2
- Uncovered spaces: 6
Accessibility
- Accessibility features: No
Features
- Exterior features: Rain Gutters, Professional Landscaping, Sprinkler System, Decorative Lighting, Screens, Stone Wall
Lot
- Size: 0.92 Acres
- Features: Easements
Details
- Parcel number: 867642
- Zoning: Res.
Construction
Type & style
- Home type: SingleFamily
- Architectural style: Colonial
- Property subtype: Single Family Residence
Materials
- Frame
- Foundation: Concrete Perimeter
- Roof: Shingle
Condition
- Year built: 1991
Utilities & green energy
- Sewer: Private Sewer
- Water: Public
- Utilities for property: Washer Hookup
Green energy
- Energy efficient items: Thermostat
Community & neighborhood
Community
- Community features: Shopping, Pool, Tennis Court(s), Walk/Jog Trails, Golf, Bike Path, Conservation Area, Private School, Public School, Sidewalks
Location
- Region: Weston
Other
Other facts
- Road surface type: Paved
Price history
| Date | Event | Price |
|---|---|---|
| 8/30/2024 | Sold | $2,825,000+4.7%$577/sqft |
Source: MLS PIN #73270209 Report a problem | ||
| 7/30/2024 | Contingent | $2,699,000$551/sqft |
Source: MLS PIN #73270209 Report a problem | ||
| 7/27/2024 | Listed for sale | $2,699,000+5.8%$551/sqft |
Source: MLS PIN #73270209 Report a problem | ||
| 12/27/2022 | Sold | $2,550,000-15%$521/sqft |
Source: MLS PIN #72893494 Report a problem | ||
| 11/23/2022 | Contingent | $2,999,000$613/sqft |
Source: MLS PIN #72893494 Report a problem | ||
Public tax history
| Year | Property taxes | Tax assessment |
|---|---|---|
| 2025 | $29,369 +9.7% | $2,645,900 +9.9% |
| 2024 | $26,780 -4.4% | $2,408,300 +1.8% |
| 2023 | $28,018 +3.2% | $2,366,400 +11.7% |
Find assessor info on the county website
Neighborhood: 02493
Nearby schools
GreatSchools rating
- 10/10Woodland Elementary SchoolGrades: PK-3Distance: 0.7 mi
- 8/10Weston Middle SchoolGrades: 6-8Distance: 2.1 mi
- 9/10Weston High SchoolGrades: 9-12Distance: 2.1 mi
Schools provided by the listing agent
- Elementary: Weston
- Middle: Weston
- High: Weston
Source: MLS PIN. This data may not be complete. We recommend contacting the local school district to confirm school assignments for this home.
Get a cash offer in 3 minutes
Find out how much your home could sell for in as little as 3 minutes with a no-obligation cash offer.
Estimated market value$2,906,500
Get a cash offer in 3 minutes
Find out how much your home could sell for in as little as 3 minutes with a no-obligation cash offer.
Estimated market value
$2,906,500

