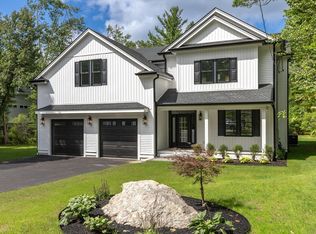Sold for $774,900 on 06/28/23
$774,900
46 Concord Rd, Bedford, MA 01730
4beds
1,805sqft
Single Family Residence
Built in 1949
1.33 Acres Lot
$989,900 Zestimate®
$429/sqft
$4,920 Estimated rent
Home value
$989,900
$921,000 - $1.08M
$4,920/mo
Zestimate® history
Loading...
Owner options
Explore your selling options
What's special
Unique custom-built Cape, walking distance to the center of town, library and schools! Over 1.3 acres of beautiful level land, difficult to find, this close to Bedford Center. Lots of character with a quaint farmer porch out front, lovely fireplace living room as you enter the home, eat in kitchen and two nice sized bedrooms and full bath on the first level. There is an additional large side room with its own entrance from the front of the house, that can be used for a multitude of purposes. On the second level, there are two more good-sized bedrooms, lots of closet space and a full bathroom. Hardwood Floors throughout. The large unfinished basement, offers loads of potential for additional finished space, or simply as abundant storage. The property also has an oversized detached one car garage, that can double as work space. The true gem of this property is the gorgeous back and side yard! The possibilities are endless both inside and out for this fine town of Bedford offering. Enjoy!
Zillow last checked: 8 hours ago
Listing updated: June 29, 2023 at 05:15am
Listed by:
The Laura Baliestiero Team 508-864-6011,
Coldwell Banker Realty - Concord 978-369-1000,
Barry Dyment 781-389-7431
Bought with:
Jessica Tomlinson
Coldwell Banker Realty - Haverhill
Source: MLS PIN,MLS#: 73110106
Facts & features
Interior
Bedrooms & bathrooms
- Bedrooms: 4
- Bathrooms: 2
- Full bathrooms: 2
Primary bedroom
- Features: Closet, Flooring - Hardwood
- Level: Second
- Area: 210
- Dimensions: 15 x 14
Bedroom 2
- Features: Closet, Flooring - Hardwood
- Level: Second
- Area: 192
- Dimensions: 16 x 12
Bedroom 3
- Features: Closet, Flooring - Hardwood
- Level: First
- Area: 143
- Dimensions: 13 x 11
Bedroom 4
- Features: Closet, Flooring - Hardwood
- Level: First
- Area: 120
- Dimensions: 10 x 12
Primary bathroom
- Features: No
Bathroom 1
- Level: Second
- Area: 63
- Dimensions: 9 x 7
Bathroom 2
- Level: First
- Area: 35
- Dimensions: 7 x 5
Dining room
- Features: Flooring - Hardwood
- Level: First
- Area: 130
- Dimensions: 13 x 10
Kitchen
- Features: Flooring - Hardwood
- Level: First
- Area: 110
- Dimensions: 11 x 10
Living room
- Features: Flooring - Hardwood
- Level: First
- Area: 204
- Dimensions: 12 x 17
Heating
- Baseboard, Natural Gas
Cooling
- Window Unit(s), Wall Unit(s)
Appliances
- Laundry: In Basement
Features
- Bonus Room, Foyer
- Flooring: Tile, Hardwood, Flooring - Hardwood
- Windows: Insulated Windows
- Basement: Full,Interior Entry,Sump Pump,Concrete,Unfinished
- Number of fireplaces: 1
- Fireplace features: Living Room
Interior area
- Total structure area: 1,805
- Total interior livable area: 1,805 sqft
Property
Parking
- Total spaces: 4
- Parking features: Detached, Paved Drive, Off Street
- Garage spaces: 1
- Uncovered spaces: 3
Features
- Patio & porch: Porch, Patio
- Exterior features: Porch, Patio, Rain Gutters
Lot
- Size: 1.33 Acres
- Features: Cleared, Level
Details
- Parcel number: 351989
- Zoning: B
Construction
Type & style
- Home type: SingleFamily
- Architectural style: Cape
- Property subtype: Single Family Residence
Materials
- Frame
- Foundation: Block
- Roof: Shingle
Condition
- Year built: 1949
Utilities & green energy
- Electric: Circuit Breakers, 100 Amp Service
- Sewer: Public Sewer
- Water: Public
Community & neighborhood
Community
- Community features: Public Transportation, Shopping, Tennis Court(s), Park, Walk/Jog Trails, Stable(s), Golf, Medical Facility, Bike Path, Conservation Area, Highway Access, House of Worship, Public School
Location
- Region: Bedford
Price history
| Date | Event | Price |
|---|---|---|
| 6/28/2023 | Sold | $774,900$429/sqft |
Source: MLS PIN #73110106 Report a problem | ||
| 6/1/2023 | Contingent | $774,900$429/sqft |
Source: MLS PIN #73110106 Report a problem | ||
| 5/23/2023 | Listed for sale | $774,900$429/sqft |
Source: MLS PIN #73110106 Report a problem | ||
| 5/15/2023 | Contingent | $774,900$429/sqft |
Source: MLS PIN #73110106 Report a problem | ||
| 5/11/2023 | Listed for sale | $774,900+72.2%$429/sqft |
Source: MLS PIN #73110106 Report a problem | ||
Public tax history
| Year | Property taxes | Tax assessment |
|---|---|---|
| 2025 | $9,834 +2.7% | $816,800 +1.4% |
| 2024 | $9,572 +3.6% | $805,700 +8.8% |
| 2023 | $9,243 -4.3% | $740,600 +4.2% |
Find assessor info on the county website
Neighborhood: 01730
Nearby schools
GreatSchools rating
- NADavis Elementary SchoolGrades: PK-2Distance: 1.3 mi
- 9/10John Glenn Middle SchoolGrades: 6-8Distance: 0.3 mi
- 10/10Bedford High SchoolGrades: 9-12Distance: 0.1 mi
Schools provided by the listing agent
- Elementary: Davis/Lane
- Middle: John Glenn
- High: Bhs
Source: MLS PIN. This data may not be complete. We recommend contacting the local school district to confirm school assignments for this home.
Get a cash offer in 3 minutes
Find out how much your home could sell for in as little as 3 minutes with a no-obligation cash offer.
Estimated market value
$989,900
Get a cash offer in 3 minutes
Find out how much your home could sell for in as little as 3 minutes with a no-obligation cash offer.
Estimated market value
$989,900
