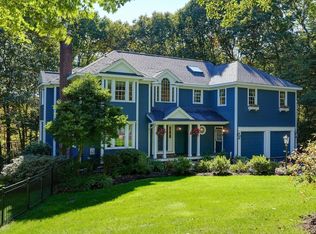First time on the market for this thoughtfully designed unique custom built colonial style home located in a highly sought after cul de sac neighborhood. A modern sanctuary sited on over an acre of park like grounds with 4000SF+ of multi functional and flexible living space. Blending classic country charm and impeccable modern style the floor plan boasts the perfect balance for elegant & comfortable family living. The very best of materials & skilled craftsmen created beautiful millwork throughout the home along with stonework surrounding the home, yard & pool, highlighted by many gardens and specimen trees. Eleven rooms plus 3 season porch along with partially finished lower level walk out will provide plenty of space for tele-commuting and learning! This is a tasteful, meticulously maintained home with many recent updates. Superb locaton within minutes of major routes. See attached floor plan & specification sheet for all that this home has to offer. Showings by appointment only.
This property is off market, which means it's not currently listed for sale or rent on Zillow. This may be different from what's available on other websites or public sources.
