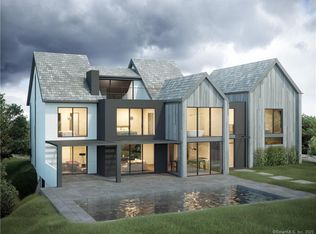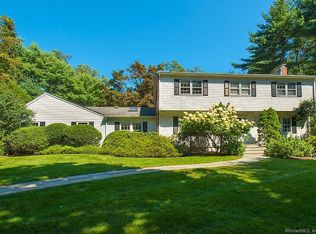Reduced! - Sleek Modern/Contemporary Totally Renovated 2016. Room for Everyone to PLAY, School, Work from Home. This is the MODERN HOME you've been searching for in one of Westport's most sought after neighborhoods! High End, Stylish Finishes & Fixtures. New Porcelanosa Tile & Radiant Heat Entire Main Level, Open Floor Plan. Formal DR has Fireplace, Natural Wood Feature Wall. LR/Media Room has Skylights. Chef's Kitchen has Miele Appliances, Alno Cabinets & Foscarini Pendant Lights. Informal DR has Slider to Huge Deck. FR has Soaring Ceilings, Contemporary Wood Stove, Wall of Glass Overlooking Flat, Dry, Landscaped 1.02 acres (room for pool). New Marvin Double/Triple Glazed Slider/Windows Let in Light Without Letting Heating/Cooling Out, Shades on all Windows. Mudroom Built-ins. 2 Car Garage with Cool New Doors & Functional Storage Platform. 2nd Floor includes Sunny, Spacious Main BR, Natural Wood Feature Wall, His/Hers Walk-in Closets & Super Chic Modern Bath, Plus 4 Add'l BR, 2 Baths & Laundry Room. Partially Finished LL - Engineered Wood Floors, Pool Table (included), Gym Area, Plenty of Storage, Full Size Extra Fridge & Freezer (also included). New Modern Stainless Steel Cable Stair Railings Inside & Out. New Modern Light Fixtures Inside & Out. New Whole House Generac Generator, New Solar Assist, New Mechanicals - Viesmann Boiler & Mitsubishi HVAC, New Interior Doors & Trim, New Plumbing & Electric, New Siding, New Insulation. Newer Roof, Natural Gas, City Water/Sewer. Price Reduced Plus Bonus - 4 Family Bedrooms are being renovated to match the Main Bedroom - Floors, Doors, Trims and Hardware to match - Work completed by Thanksgiving and included in the new reduced sales price
This property is off market, which means it's not currently listed for sale or rent on Zillow. This may be different from what's available on other websites or public sources.

