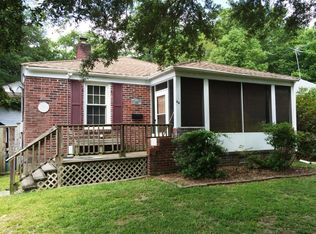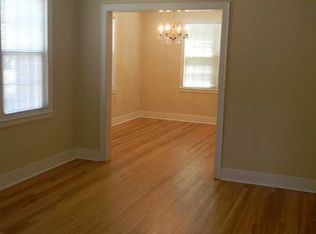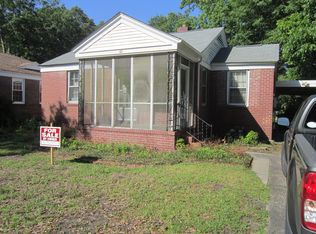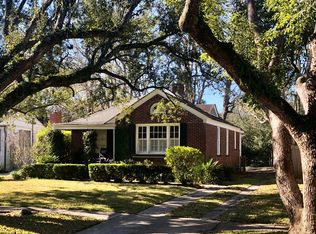One of the largest homes in fashionable Byrnes Downs- this rare opportunity will not last long. All brick, 4 bedrooms, 2.5 baths, formal living room, dining room, granite counter tops in the kitchen, smooth ceilings throughout, huge master suite with jetted tub, two sinks, separate shower, two walk-in closets, bonus sitting nook, office, huge sunken family room, laundry room, updated wiring and plumbing in 2004, new metal roof and solar panels in 2016. Storage galore! Original hardwood floors and terrazzo tile in family room. The yard is a gardener's dream. Huge backyard with plenty of lovingly cared for grass, features enchanting patios and pathways hand done by owners. Huge live oaks canopy the backyard. The property backs up to the former Coburg Dairy. Solar panels drastically reduce power bill. Panels convey with house- no messy lease accounts to assume. Other green features include heat block film on skylight and composting behind the shed.
This property is off market, which means it's not currently listed for sale or rent on Zillow. This may be different from what's available on other websites or public sources.



