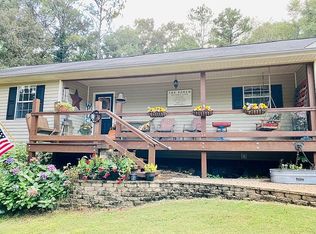Closed
$412,000
46 Colleen Karen Rd SW, Cartersville, GA 30120
4beds
2,766sqft
Single Family Residence
Built in 1997
1.8 Acres Lot
$427,400 Zestimate®
$149/sqft
$2,544 Estimated rent
Home value
$427,400
$393,000 - $466,000
$2,544/mo
Zestimate® history
Loading...
Owner options
Explore your selling options
What's special
Ranch Retreat on a Secluded Wooden Lot! Welcome home to this updated ranch-style retreat nestled in a wooded setting. Step inside to discover a newly remodeled kitchen, thoughtfully designed with ample counter space and cabinetry-ideal for both everyday meals and entertaining. Just off the kitchen, the formal dining room provides inviting space for family gatherings and special occasions. The main level offer three comfortable bedrooms, including a private master suite with update on-suite bathroom, plus a second full bathroom for guest or family. Head downstairs to the finished basement, where you will find an oversized additional bedroom and a half bath-perfect for a guest suite, home office, or quiet retreat. The basement also has a large open area perfect for a theatre room, game room, or an additional family room. Relax outside on the expansive covered back porch, cool off in the above -ground pool with a new liner or relieve your stress by soaking in the hot tub. Tucked away on a secluded lot surrounded by nature, this home offers a combination of privacy, charm, and space. Don't miss your chance to own this ranch retreat. New roof added on May 30, 2025 and new gutters on order to be installed soon.
Zillow last checked: 8 hours ago
Listing updated: July 17, 2025 at 07:49am
Listed by:
Kimberly Ruggles 770-548-7319,
Atlanta Communities
Bought with:
Josh Guallett, 347538
Your Home Sold Guaranteed Realty
Source: GAMLS,MLS#: 10519740
Facts & features
Interior
Bedrooms & bathrooms
- Bedrooms: 4
- Bathrooms: 3
- Full bathrooms: 2
- 1/2 bathrooms: 1
- Main level bathrooms: 2
- Main level bedrooms: 3
Kitchen
- Features: Breakfast Bar, Solid Surface Counters
Heating
- Central, Electric
Cooling
- Ceiling Fan(s), Electric, Central Air
Appliances
- Included: Convection Oven, Dishwasher, Dryer, Refrigerator, Electric Water Heater, Microwave, Stainless Steel Appliance(s), Washer
- Laundry: Other
Features
- Tile Bath, Vaulted Ceiling(s), Master On Main Level
- Flooring: Carpet, Other, Tile
- Basement: Bath Finished,Boat Door,Exterior Entry,Full,Finished
- Has fireplace: No
- Common walls with other units/homes: No Common Walls
Interior area
- Total structure area: 2,766
- Total interior livable area: 2,766 sqft
- Finished area above ground: 1,458
- Finished area below ground: 1,308
Property
Parking
- Total spaces: 2
- Parking features: Garage Door Opener, Garage
- Has garage: Yes
Features
- Levels: One
- Stories: 1
- Patio & porch: Deck, Porch
- Has private pool: Yes
- Pool features: Pool/Spa Combo, Above Ground
Lot
- Size: 1.80 Acres
- Features: Private
Details
- Parcel number: 0034C0001024
Construction
Type & style
- Home type: SingleFamily
- Architectural style: Ranch
- Property subtype: Single Family Residence
Materials
- Vinyl Siding
- Roof: Composition
Condition
- Updated/Remodeled,Resale
- New construction: No
- Year built: 1997
Utilities & green energy
- Sewer: Septic Tank
- Water: Public
- Utilities for property: Cable Available, Electricity Available, Underground Utilities, Water Available
Community & neighborhood
Security
- Security features: Smoke Detector(s)
Community
- Community features: None
Location
- Region: Cartersville
- Subdivision: Euharlee Hills
HOA & financial
HOA
- Has HOA: No
- Services included: None
Other
Other facts
- Listing agreement: Exclusive Right To Sell
- Listing terms: Conventional,Cash,USDA Loan,VA Loan,FHA
Price history
| Date | Event | Price |
|---|---|---|
| 7/16/2025 | Sold | $412,000-1.9%$149/sqft |
Source: | ||
| 6/20/2025 | Pending sale | $420,000$152/sqft |
Source: | ||
| 6/1/2025 | Listed for sale | $420,000$152/sqft |
Source: | ||
Public tax history
Tax history is unavailable.
Neighborhood: 30120
Nearby schools
GreatSchools rating
- 6/10Euharlee Elementary SchoolGrades: PK-5Distance: 1.2 mi
- 7/10Woodland Middle School At EuharleeGrades: 6-8Distance: 1.1 mi
- 7/10Woodland High SchoolGrades: 9-12Distance: 4.6 mi
Schools provided by the listing agent
- Elementary: Euharlee
- Middle: Woodland
- High: Woodland
Source: GAMLS. This data may not be complete. We recommend contacting the local school district to confirm school assignments for this home.
Get a cash offer in 3 minutes
Find out how much your home could sell for in as little as 3 minutes with a no-obligation cash offer.
Estimated market value$427,400
Get a cash offer in 3 minutes
Find out how much your home could sell for in as little as 3 minutes with a no-obligation cash offer.
Estimated market value
$427,400
