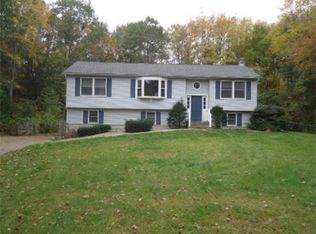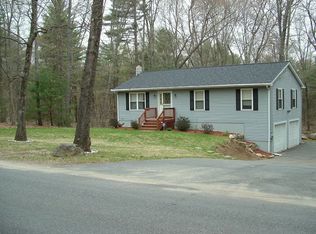Sold for $390,000
$390,000
46 Coffey Hill Rd, Ware, MA 01082
3beds
2,254sqft
Single Family Residence
Built in 1988
2.6 Acres Lot
$424,500 Zestimate®
$173/sqft
$2,632 Estimated rent
Home value
$424,500
$403,000 - $446,000
$2,632/mo
Zestimate® history
Loading...
Owner options
Explore your selling options
What's special
HOME SWEET HOME! Don’t miss this Lovely Move-In Ready Home featuring an open floorplan living area. Enter through the front Foyer up into the Bright & Open Living Room where the Kitchen & Dining Area mix to create a Wonderful Entertainment Space. The home is further enhanced by Gleaming Hardwood Floors & a Gorgeous up-dated Kitchen w/Granite Counters & Tile Backsplash. French Doors off the Dining Area, lead to a huge composite deck perfect for Cookouts & Backyard Entertaining. Off the dining area is a Hallway which leads to a large Bath w/shower & 2 BR’s. To the right of the center stairs is a short hall leading to a Private Master Bedroom w/Ensuite. Moving downstairs you will find a fully finished basement w/Vinyl Plank Flooring, a Family Room, an Office Space, Spare Room w/outside access, Laundry Room & 3rd Bath w/Shower. Access to the one Car Garage w/Storage is off the lower hallway. Outside features a huge Storage Shed & lovely Pergola w/a Seating area & Firepit. Why wait?
Zillow last checked: 8 hours ago
Listing updated: September 28, 2023 at 03:49pm
Listed by:
Margaret Soucie 413-575-0186,
The Real Estate Market Center 413-525-4393
Bought with:
Paolucci Team
Post Road Realty
Source: MLS PIN,MLS#: 73149526
Facts & features
Interior
Bedrooms & bathrooms
- Bedrooms: 3
- Bathrooms: 3
- Full bathrooms: 3
- Main level bathrooms: 2
- Main level bedrooms: 3
Primary bedroom
- Features: Bathroom - Full, Ceiling Fan(s), Closet, Flooring - Hardwood
- Level: Main,First
Bedroom 2
- Features: Closet, Flooring - Hardwood, Attic Access
- Level: Main,First
Bedroom 3
- Features: Closet, Flooring - Hardwood
- Level: Main,First
Primary bathroom
- Features: Yes
Bathroom 1
- Features: Bathroom - 3/4, Closet - Linen, Flooring - Vinyl, Countertops - Stone/Granite/Solid, Enclosed Shower - Fiberglass, Lighting - Overhead, Beadboard
- Level: Main,First
Bathroom 2
- Features: Bathroom - Full, Bathroom - With Tub & Shower, Flooring - Vinyl, Lighting - Overhead
- Level: Main,First
Bathroom 3
- Features: Bathroom - 3/4, Flooring - Vinyl, Lighting - Overhead
- Level: Basement
Dining room
- Features: Closet, Flooring - Hardwood, French Doors, Chair Rail, Deck - Exterior, Exterior Access, Lighting - Overhead, Beadboard
- Level: Main,First
Family room
- Features: Flooring - Vinyl, Lighting - Overhead
- Level: Basement
Kitchen
- Features: Flooring - Hardwood, Pantry, Countertops - Stone/Granite/Solid, Cabinets - Upgraded, Dryer Hookup - Electric, Washer Hookup, Lighting - Pendant, Lighting - Overhead
- Level: Main,First
Living room
- Features: Flooring - Hardwood, Window(s) - Picture
- Level: Main,First
Office
- Features: Flooring - Vinyl
- Level: Basement
Heating
- Baseboard, Electric Baseboard, Oil, Electric
Cooling
- Window Unit(s), Dual
Appliances
- Included: Water Heater, Range, Dishwasher, Refrigerator, Washer, Dryer, Range Hood, Plumbed For Ice Maker
- Laundry: Flooring - Vinyl, Electric Dryer Hookup, Washer Hookup, Sink, In Basement
Features
- Lighting - Pendant, Lighting - Overhead, Home Office, Entry Hall, Bonus Room, Internet Available - Broadband
- Flooring: Vinyl, Hardwood, Flooring - Vinyl
- Doors: Insulated Doors, Storm Door(s)
- Windows: Insulated Windows, Screens
- Basement: Full,Finished,Walk-Out Access,Interior Entry,Garage Access,Concrete
- Has fireplace: No
Interior area
- Total structure area: 2,254
- Total interior livable area: 2,254 sqft
Property
Parking
- Total spaces: 10
- Parking features: Attached, Under, Garage Door Opener, Storage, Workshop in Garage, Paved Drive, Off Street, Paved
- Attached garage spaces: 1
- Uncovered spaces: 9
Features
- Patio & porch: Deck - Composite, Patio
- Exterior features: Deck - Composite, Patio, Rain Gutters, Storage, Screens
Lot
- Size: 2.60 Acres
- Features: Cleared, Gentle Sloping, Level, Sloped
Details
- Parcel number: M:00014 B:00022 L:00010,3416652
- Zoning: RR
Construction
Type & style
- Home type: SingleFamily
- Architectural style: Split Entry
- Property subtype: Single Family Residence
- Attached to another structure: Yes
Materials
- Modular
- Foundation: Concrete Perimeter
- Roof: Shingle
Condition
- Year built: 1988
Utilities & green energy
- Electric: Circuit Breakers, 200+ Amp Service
- Sewer: Private Sewer
- Water: Private
- Utilities for property: for Electric Range, for Electric Oven, for Electric Dryer, Washer Hookup, Icemaker Connection
Green energy
- Energy efficient items: Attic Vent Elec., Thermostat
Community & neighborhood
Community
- Community features: Shopping, Pool, Park, Walk/Jog Trails, Golf, Medical Facility, Laundromat, House of Worship, Private School, Public School
Location
- Region: Ware
Other
Other facts
- Listing terms: Contract
- Road surface type: Paved
Price history
| Date | Event | Price |
|---|---|---|
| 9/28/2023 | Sold | $390,000+0.6%$173/sqft |
Source: MLS PIN #73149526 Report a problem | ||
| 8/23/2023 | Contingent | $387,500$172/sqft |
Source: MLS PIN #73149526 Report a problem | ||
| 8/17/2023 | Listed for sale | $387,500+1191.7%$172/sqft |
Source: MLS PIN #73149526 Report a problem | ||
| 9/29/2020 | Sold | $30,000+2900%$13/sqft |
Source: Public Record Report a problem | ||
| 5/5/2000 | Sold | $1,000-99.1% |
Source: Public Record Report a problem | ||
Public tax history
| Year | Property taxes | Tax assessment |
|---|---|---|
| 2025 | $5,125 +3.6% | $340,300 +12.3% |
| 2024 | $4,946 +6.8% | $302,900 +12.9% |
| 2023 | $4,631 +6.4% | $268,300 +19.2% |
Find assessor info on the county website
Neighborhood: 01082
Nearby schools
GreatSchools rating
- 6/10Ware Middle SchoolGrades: 4-6Distance: 2.8 mi
- 2/10Ware Junior/Senior High SchoolGrades: 7-12Distance: 2.8 mi
- 4/10Stanley M Koziol Elementary SchoolGrades: PK-3Distance: 2.8 mi
Schools provided by the listing agent
- Elementary: Stanley Koziol
- Middle: Ware Middle
- High: Ware Hs
Source: MLS PIN. This data may not be complete. We recommend contacting the local school district to confirm school assignments for this home.
Get pre-qualified for a loan
At Zillow Home Loans, we can pre-qualify you in as little as 5 minutes with no impact to your credit score.An equal housing lender. NMLS #10287.
Sell with ease on Zillow
Get a Zillow Showcase℠ listing at no additional cost and you could sell for —faster.
$424,500
2% more+$8,490
With Zillow Showcase(estimated)$432,990

