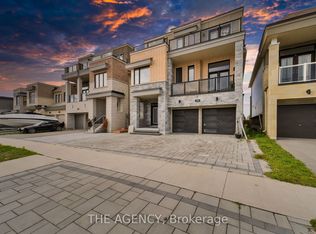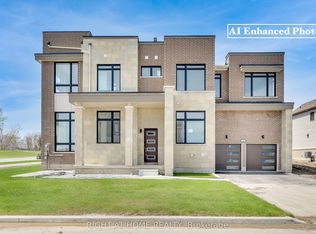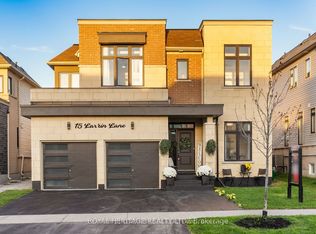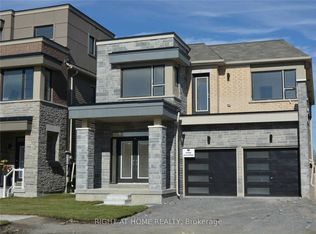Welcome to 46 Clipper Lane, a stunning semi-detached home nestled in the serene community of Bowmanville, just steps away from the lake. This newer home boasts modern amenities and thoughtful design, making it the perfect home for any family. Property Highlights: Location - Enjoy the tranquility of lakeside living with the convenience of being close to local amenities, parks, and schools. Bedrooms: This beautiful home offers 3 spacious bedrooms, providing ample space for relaxation and comfort. Bathrooms: With 2 well-appointed bathrooms, and 1 powder room, you'll experience both convenience and luxury. Main Floor: Step into an inviting living space featuring gleaming hardwood floors that add warmth and elegance to the home. The open-concept layout ensures a seamless flow between the living, dining, and kitchen areas, perfect for entertaining guests. Upstairs: The upper level is carpeted for added comfort, creating cozy bedrooms. Outdoor Space: The property includes a lovely backyard where you can enjoy outdoor activities, gardening, or simply basking in the fresh lake breeze. Additional Features:Modern Kitchen: Equipped with stainless steel appliances and ample cabinetry. Natural Light: Large windows throughout the home allow for plenty of natural light, creating a bright and airy atmosphere. Parking: Convenient parking options are available to accommodate your needs.Don't miss the opportunity to own this delightful home in a prime lakeside location. Whether you're looking to start a family, downsize, or invest, 46 Clipper Lane offers the perfect blend of comfort, style, and convenience.Schedule your private viewing today and experience the charm of 46 Clipper Lane for yourself!
This property is off market, which means it's not currently listed for sale or rent on Zillow. This may be different from what's available on other websites or public sources.



