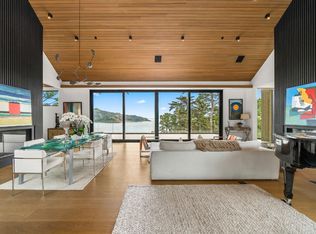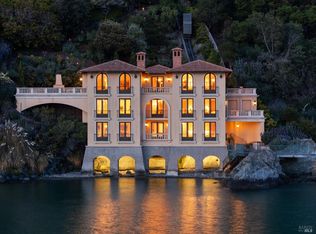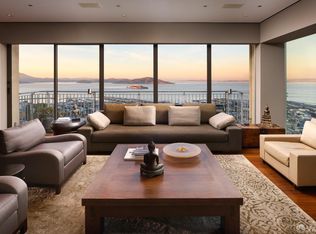A Rare Brand New Waterfront Masterpiece Where Luxury Meets Unobstructed Views of The Golden Gate Bridge, San Francisco, Sausalito and Mt. Tam. Perched dramatically over the edge of the prestigious west side of Belvedere, 46 Cliff is a true architectural triumph. Every room embraces stunning, panoramic views from corner glass walls to expansive wall-to-wall tall glass doors opening onto the sprawling terraces for indoor-outdoor living, this Coastal Sanctuary offers Unmatched Views and Serenity. Step into this Paradise and Experience the Very Best of Waterfront Living.
For sale
$25,950,000
46 Cliff Road, Belvedere, CA 94920
4beds
5,099sqft
Est.:
Single Family Residence
Built in 2025
0.38 Acres Lot
$24,562,100 Zestimate®
$5,089/sqft
$-- HOA
What's special
Panoramic viewsCorner glass wallsIndoor-outdoor livingSprawling terraces
- 111 days |
- 5,757 |
- 188 |
Zillow last checked: 8 hours ago
Listing updated: October 07, 2025 at 02:57am
Listed by:
Olivia Hsu Decker DRE #00712080 415-720-5915,
Golden Gate Sotheby's 415-435-0700
Source: BAREIS,MLS#: 325089051 Originating MLS: Marin County
Originating MLS: Marin County
Tour with a local agent
Facts & features
Interior
Bedrooms & bathrooms
- Bedrooms: 4
- Bathrooms: 5
- Full bathrooms: 4
- 1/2 bathrooms: 1
Rooms
- Room types: Dining Room, Family Room, Kitchen, Laundry, Living Room, Master Bathroom, Storage, Studio, Wine Storage Area
Primary bedroom
- Features: Walk-In Closet(s)
Bedroom
- Level: Lower
Primary bathroom
- Features: Closet, Double Vanity, Multiple Shower Heads, Radiant Heat, Shower Stall(s), Soaking Tub, Stone, Window
Bathroom
- Features: Low-Flow Shower(s), Low-Flow Toilet(s), Multiple Shower Heads, Radiant Heat, Shower Stall(s), Stone, Tile, Tub w/Shower Over, Window
- Level: Lower,Main
Dining room
- Features: Dining Bar, Dining/Family Combo
- Level: Main
Family room
- Features: Deck Attached, Great Room, View
- Level: Main
Kitchen
- Features: Breakfast Area, Kitchen Island, Island w/Sink, Other Counter, Quartz Counter, Stone Counters, Space in Kitchen
- Level: Main
Living room
- Features: Deck Attached, View
- Level: Main
Heating
- Fireplace(s), Gas, Hot Water, MultiZone, Natural Gas, Radiant, Radiant Floor
Cooling
- Ceiling Fan(s), MultiZone
Appliances
- Included: Built-In Refrigerator, Dishwasher, Gas Cooktop, Gas Water Heater, Range Hood, Ice Maker, Insulated Water Heater, Microwave, Plumbed For Ice Maker, Self Cleaning Oven, Solar Hot Water, Tankless Water Heater, Wine Refrigerator, Dryer, Washer
- Laundry: Cabinets, Electric, Inside Area, Sink
Features
- Elevator, Formal Entry, Storage, Wet Bar
- Flooring: Stone, Tile, Wood
- Windows: Caulked/Sealed, Dual Pane Full, Low Emissivity Windows, Weather Stripped, Window Coverings
- Basement: Partial
- Number of fireplaces: 1
- Fireplace features: Living Room
Interior area
- Total structure area: 5,099
- Total interior livable area: 5,099 sqft
Property
Parking
- Total spaces: 5
- Parking features: Attached, Enclosed, Garage Door Opener, Garage Faces Front, Guest, Inside Entrance, Side By Side, Uncovered Parking Spaces 2+, Paved
- Attached garage spaces: 2
- Uncovered spaces: 3
Features
- Stories: 3
- Patio & porch: Deck
- Exterior features: Balcony, Built-In Barbeque, Fire Pit, Outdoor Kitchen
- Has spa: Yes
- Spa features: Private
- Fencing: Full,Metal,Partial
- Has view: Yes
- View description: Bay, Bridge(s), City, City Lights, Golden Gate Bridge, Marina, Mt Tamalpais, Panoramic, San Francisco, Water
- Has water view: Yes
- Water view: Bay,Marina,Water
Lot
- Size: 0.38 Acres
- Features: Auto Sprinkler F&R, Sprinklers In Front, Garden, Grass Artificial, Landscape Front, Storm Drain, Other
Details
- Additional structures: Storage, Workshop
- Parcel number: 06020111
- Special conditions: Standard
Construction
Type & style
- Home type: SingleFamily
- Architectural style: Contemporary,Modern/High Tech
- Property subtype: Single Family Residence
- Attached to another structure: Yes
Materials
- Ceiling Insulation, Concrete, Frame, Glass, Metal, Plaster, Stone
- Foundation: Concrete, Piling, Slab
- Roof: Flat
Condition
- Year built: 2025
Utilities & green energy
- Electric: Battery Backup, PV-Battery Backup, 220 Volts in Kitchen, 220 Volts in Laundry
- Sewer: Public Sewer, Special System
- Water: Meter on Site, Public, Water District
- Utilities for property: Electricity Connected, Internet Available, Natural Gas Connected, Underground Utilities
Green energy
- Energy efficient items: Appliances, Construction, Doors, Heating, Insulation, Lighting, Roof, Thermostat, Water Heater, Windows
- Energy generation: Solar
Community & HOA
Community
- Security: Carbon Monoxide Detector(s), Smoke Detector(s)
HOA
- Has HOA: No
Location
- Region: Belvedere Tiburon
Financial & listing details
- Price per square foot: $5,089/sqft
- Tax assessed value: $4,792,550
- Annual tax amount: $99,314
- Date on market: 10/7/2025
- Electric utility on property: Yes
Estimated market value
$24,562,100
$23.33M - $25.79M
$7,077/mo
Price history
Price history
| Date | Event | Price |
|---|---|---|
| 10/7/2025 | Listed for sale | $25,950,000-12%$5,089/sqft |
Source: | ||
| 9/3/2025 | Listing removed | $29,500,000$5,785/sqft |
Source: | ||
| 5/20/2025 | Listed for sale | $29,500,000+1304.8%$5,785/sqft |
Source: | ||
| 5/23/2019 | Sold | $2,100,000-11.6%$412/sqft |
Source: | ||
| 5/7/2019 | Pending sale | $2,375,000$466/sqft |
Source: Compass #21907379 Report a problem | ||
Public tax history
Public tax history
| Year | Property taxes | Tax assessment |
|---|---|---|
| 2025 | $99,314 +93.9% | $4,792,550 +17% |
| 2024 | $51,212 +47.4% | $4,096,623 +38.8% |
| 2023 | $34,754 +27% | $2,951,599 +30.7% |
Find assessor info on the county website
BuyAbility℠ payment
Est. payment
$160,264/mo
Principal & interest
$126745
Property taxes
$24436
Home insurance
$9083
Climate risks
Neighborhood: 94920
Nearby schools
GreatSchools rating
- NAReed Elementary SchoolGrades: K-2Distance: 1.1 mi
- 9/10Del Mar Middle SchoolGrades: 6-8Distance: 2.1 mi
- 10/10Redwood High SchoolGrades: 9-12Distance: 5.9 mi
- Loading
- Loading


