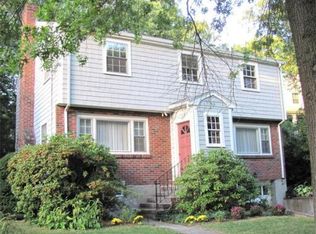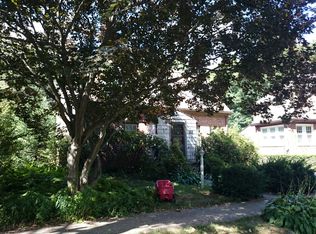Classic Tudor Colonial loaded with detail. Keystone Archways, Crown Moldings , Wainscoting, Beamed Ceilings , Hardwood Floors throughout. A great opportunity to be on one of South Brookline's most picturesque tree lined streets of 24 Homes along with being in the highly desirable BAKER SCHOOL DISTRICT . Situated on an a lot of Approx 7980 sq ft, this home offers Three(3) corner bedrooms ,Two(2) full baths, Large Living Room with Fireplace, Enclosed Sunporch(off the living Room) Formal Dining Room ,Eat in Kitchen w/gas cooking.. Lower level suite has a 4th bedroom ( 890 Sq ft lower level NOT included in living area). Close to shops and Public Transportation. This homes awaits your finishing touches .
This property is off market, which means it's not currently listed for sale or rent on Zillow. This may be different from what's available on other websites or public sources.

