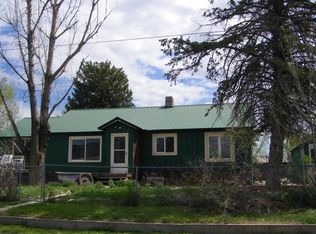Sold for $570,000
$570,000
46 Clarkson Ave, Rifle, CO 81650
4beds
3,264sqft
Single Family Residence
Built in 1965
0.48 Acres Lot
$574,500 Zestimate®
$175/sqft
$3,560 Estimated rent
Home value
$574,500
$500,000 - $661,000
$3,560/mo
Zestimate® history
Loading...
Owner options
Explore your selling options
What's special
BACK ON MARKET UE TO CONTINGENCY FALLOUT! The best river views in all of Rifle! This spacious 4 Brd/3Ba home sits on the top of the hill with south facing unobstructed views of Mamm Creek and the Colorado River below. Inside, you will find an open space, split-level concept with over 3000 sq ft including a 34x17 rec/flex room with a fireplace. A large inviting country kitchen connects to the living/dining room with fireplace and built-in buffet perfect for entertaining. 3 car attached garage. Move in before spring just in time to plant a garden!
Zillow last checked: 8 hours ago
Listing updated: July 03, 2025 at 12:40pm
Listed by:
Kathleen Haas (970)531-7448,
Colorado Realty 4 Less, LLC
Bought with:
Landon Law, 100098644
Realty ONE Group Western Slope
Source: AGSMLS,MLS#: 187195
Facts & features
Interior
Bedrooms & bathrooms
- Bedrooms: 4
- Bathrooms: 3
- Full bathrooms: 1
- 3/4 bathrooms: 2
Bedroom 1
- Description: Primary
- Level: Upper
Bedroom 2
- Level: Upper
Bedroom 3
- Level: Lower
Bedroom 4
- Level: Lower
Other
- Description: Primary Bath
- Level: Upper
Full bathroom
- Level: Upper
Other
- Level: Lower
Bonus room
- Level: Lower
Dining room
- Level: Main
Kitchen
- Level: Main
Laundry
- Level: Lower
Living room
- Level: Main
Heating
- Radiant, Hot Water, Natural Gas, Baseboard
Cooling
- Evaporative Cooling
Appliances
- Laundry: Inside
Features
- Basement: Finished
- Number of fireplaces: 2
- Fireplace features: Gas, Wood Burning
Interior area
- Total structure area: 3,264
- Total interior livable area: 3,264 sqft
- Finished area above ground: 1,632
- Finished area below ground: 1,632
Property
Parking
- Total spaces: 3
- Parking features: Garage
- Garage spaces: 3
Features
- Levels: Split Level
- Fencing: Fenced
Lot
- Size: 0.48 Acres
Details
- Parcel number: 217716100025
- Zoning: SFR
Construction
Type & style
- Home type: SingleFamily
- Architectural style: Split Level
- Property subtype: Single Family Residence
Materials
- Vinyl Siding, Frame
- Roof: Composition
Condition
- Good
- New construction: No
- Year built: 1965
Utilities & green energy
- Water: Public
- Utilities for property: Cable Available, Natural Gas Available
Community & neighborhood
Location
- Region: Rifle
- Subdivision: None
Other
Other facts
- Listing terms: New Loan,Cash
Price history
| Date | Event | Price |
|---|---|---|
| 7/3/2025 | Sold | $570,000-0.9%$175/sqft |
Source: AGSMLS #187195 Report a problem | ||
| 6/5/2025 | Pending sale | $575,000$176/sqft |
Source: AGSMLS #187195 Report a problem | ||
| 5/29/2025 | Listed for sale | $575,000$176/sqft |
Source: AGSMLS #187195 Report a problem | ||
| 5/10/2025 | Contingent | $575,000$176/sqft |
Source: AGSMLS #187195 Report a problem | ||
| 5/1/2025 | Price change | $575,000-1.7%$176/sqft |
Source: AGSMLS #187195 Report a problem | ||
Public tax history
| Year | Property taxes | Tax assessment |
|---|---|---|
| 2024 | $2,466 | $36,930 |
| 2023 | $2,466 +20.9% | $36,930 +48.9% |
| 2022 | $2,040 +25% | $24,800 -2.8% |
Find assessor info on the county website
Neighborhood: 81650
Nearby schools
GreatSchools rating
- 5/10Highland Elementary SchoolGrades: PK-5Distance: 0.9 mi
- 3/10Rifle Middle SchoolGrades: 6-8Distance: 0.6 mi
- 5/10Rifle High SchoolGrades: 9-12Distance: 1.1 mi
Get pre-qualified for a loan
At Zillow Home Loans, we can pre-qualify you in as little as 5 minutes with no impact to your credit score.An equal housing lender. NMLS #10287.
