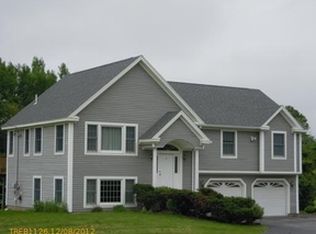Closed
$525,000
46 Clark Hill Road, Holden, ME 04429
5beds
4,708sqft
Single Family Residence
Built in 1994
4.92 Acres Lot
$659,500 Zestimate®
$112/sqft
$5,744 Estimated rent
Home value
$659,500
$607,000 - $719,000
$5,744/mo
Zestimate® history
Loading...
Owner options
Explore your selling options
What's special
Enjoy peaceful country living with the perk of being only 20 minutes from Bangor in this recently updated sizeable Colonial. Set on 4.92 acres, this lot offers lots of privacy with surrounding trees and a fenced in back yard. Never worry about extra storage with two sheds, an attached 2 car garage, and an RV carport on site. The first floor boosts an eat-in kitchen, a living room with wood fireplace and beautiful built-ins, family room, den, two half baths, and a first floor master bedroom with the ultimate en suite bathroom and patio doors opening right on your beautiful back deck. The second floor has its own primary bedroom with en suite bath, three other spacious bedrooms, and a newly remodeled full bath with a double sink vanity and tiled walk-in shower. All bedrooms have brand new lighting and fans installed. Keep everyone entertained in the spacious bonus room above the garage or in the finished basement, complete with 75'' TV, tons of cupboards and counterspace, and a pellet stove. Additional rooms in basement would be great for a home office, workshop, craft room, or home gym. This house also comes with a whole house generator so you never have to worry about going without during the winter season.
Zillow last checked: 8 hours ago
Listing updated: January 13, 2025 at 07:08pm
Listed by:
NextHome Experience
Bought with:
Dwelling In Maine
Source: Maine Listings,MLS#: 1551908
Facts & features
Interior
Bedrooms & bathrooms
- Bedrooms: 5
- Bathrooms: 5
- Full bathrooms: 3
- 1/2 bathrooms: 2
Primary bedroom
- Features: Balcony/Deck, Double Vanity, Full Bath, Separate Shower, Soaking Tub, Walk-In Closet(s)
- Level: First
- Area: 225 Square Feet
- Dimensions: 15 x 15
Bedroom 1
- Features: Full Bath
- Level: Second
- Area: 182 Square Feet
- Dimensions: 13 x 14
Bedroom 2
- Level: Second
- Area: 169 Square Feet
- Dimensions: 13 x 13
Bedroom 3
- Level: Second
- Area: 169 Square Feet
- Dimensions: 13 x 13
Bedroom 4
- Level: Second
Bonus room
- Level: Upper
Den
- Level: First
Family room
- Level: First
- Area: 351 Square Feet
- Dimensions: 13 x 27
Kitchen
- Features: Eat-in Kitchen, Kitchen Island, Pantry
- Level: First
- Area: 304 Square Feet
- Dimensions: 16 x 19
Living room
- Features: Wood Burning Fireplace
- Level: First
- Area: 210 Square Feet
- Dimensions: 14 x 15
Heating
- Baseboard, Heat Pump, Hot Water, Stove
Cooling
- Other, Heat Pump
Appliances
- Included: Dishwasher, Dryer, Microwave, Electric Range, Refrigerator, Washer, Other
Features
- 1st Floor Primary Bedroom w/Bath, Bathtub, Storage, Walk-In Closet(s), Primary Bedroom w/Bath
- Flooring: Carpet, Concrete, Laminate, Tile, Vinyl, Wood
- Basement: Interior Entry,Finished,Full
- Number of fireplaces: 1
Interior area
- Total structure area: 4,708
- Total interior livable area: 4,708 sqft
- Finished area above ground: 3,600
- Finished area below ground: 1,108
Property
Parking
- Total spaces: 2
- Parking features: Gravel, Paved, 1 - 4 Spaces, On Site, Garage Door Opener, Carport
- Attached garage spaces: 2
- Has carport: Yes
Features
- Patio & porch: Deck
Lot
- Size: 4.92 Acres
- Features: Rural, Open Lot, Landscaped
Details
- Additional structures: Outbuilding, Shed(s)
- Parcel number: HOLNM09L28B
- Zoning: Residential-Rural
- Other equipment: Generator
Construction
Type & style
- Home type: SingleFamily
- Architectural style: Colonial
- Property subtype: Single Family Residence
Materials
- Wood Frame, Wood Siding
- Roof: Shingle
Condition
- Year built: 1994
Utilities & green energy
- Electric: Circuit Breakers
- Water: Well
- Utilities for property: Utilities On
Green energy
- Energy efficient items: Ceiling Fans, LED Light Fixtures, Thermostat
- Water conservation: Low Flow Commode
Community & neighborhood
Security
- Security features: Security System
Location
- Region: Holden
Other
Other facts
- Road surface type: Paved
Price history
| Date | Event | Price |
|---|---|---|
| 3/20/2023 | Sold | $525,000-2.8%$112/sqft |
Source: | ||
| 2/15/2023 | Pending sale | $539,900$115/sqft |
Source: | ||
| 2/3/2023 | Listed for sale | $539,900+32%$115/sqft |
Source: | ||
| 7/8/2020 | Sold | $409,000$87/sqft |
Source: | ||
| 5/7/2020 | Price change | $409,000-3.5%$87/sqft |
Source: ERA Dawson-Bradford Co., Realtors #1446329 Report a problem | ||
Public tax history
| Year | Property taxes | Tax assessment |
|---|---|---|
| 2024 | $7,587 +5.4% | $392,110 0% |
| 2023 | $7,197 +2.8% | $392,200 0% |
| 2022 | $7,001 +1.1% | $392,220 +1.1% |
Find assessor info on the county website
Neighborhood: 04429
Nearby schools
GreatSchools rating
- 9/10Holden SchoolGrades: 2-4Distance: 1.3 mi
- 7/10Holbrook SchoolGrades: 5-8Distance: 1.9 mi
- NAEddington SchoolGrades: PK-1Distance: 4.4 mi
Get pre-qualified for a loan
At Zillow Home Loans, we can pre-qualify you in as little as 5 minutes with no impact to your credit score.An equal housing lender. NMLS #10287.
