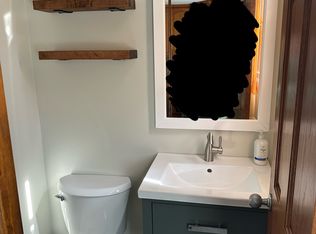Sold for $493,000 on 05/19/25
$493,000
46 Cindy Road, Ellington, CT 06029
6beds
2,576sqft
Multi Family
Built in 1973
-- sqft lot
$575,000 Zestimate®
$191/sqft
$2,693 Estimated rent
Home value
$575,000
$535,000 - $621,000
$2,693/mo
Zestimate® history
Loading...
Owner options
Explore your selling options
What's special
Tucked away at the end of a peaceful cul-de-sac and bordering serene meadows, this rarely available 2-family duplex offers the perfect blend of privacy, space, and modern updates. Each unit features 3 spacious bdrms, 1 full bath, & 1 half bath-ideal for owner-occupants, multi-generational living, or investment potential. Step inside to discover gleaming hardwood floors recently refinished (2022 & 2024) across the main and upper levels. Both kitchens have been thoughtfully updated, w/the right-side unit boasting granite countertops, stainless steel appliances, and brand-new luxury vinyl plank flooring (2024). This unit also includes an upgraded half bath with new flooring, vanity, countertop, and toilet (2024), as well as all-new windows (2024) & a Generac automatic generator for added peace of mind. A newer Trex deck leads out to a beautifully expansive backyard featuring brand-new wrought iron fencing (2024). The left unit showcases refinished hardwood flrs (2022) & a charming sunroom w/wall-mounted A/C-perfect as a home office or relaxing retreat-which opens to its own individually fenced yard area. Additional features include a newer roof (2016), new storm doors (2025), newer water heaters in both units, & individual propane heating systems. With public water, septic, & three outbuildings equipped w/electricity, the possibilities for this property are truly endless-think workshops, studios, or extra storage. Rare opportunity! HIGHEST & BEST OFFERS by THURSDAY, 4/24, 7 pm.
Zillow last checked: 8 hours ago
Listing updated: May 19, 2025 at 05:34pm
Listed by:
Margo A. Ross 860-977-0270,
William Raveis Real Estate 860-677-9381
Bought with:
Kathleen M. Sitek, RES.0755047
Berkshire Hathaway NE Prop.
Source: Smart MLS,MLS#: 24088260
Facts & features
Interior
Bedrooms & bathrooms
- Bedrooms: 6
- Bathrooms: 4
- Full bathrooms: 2
- 1/2 bathrooms: 2
Heating
- Forced Air, Propane
Cooling
- Wall Unit(s)
Appliances
- Included: Water Heater
- Laundry: In Unit
Features
- Doors: Storm Door(s)
- Windows: Thermopane Windows
- Basement: Full,Unfinished,Concrete
- Attic: Access Via Hatch
- Has fireplace: No
Interior area
- Total structure area: 2,576
- Total interior livable area: 2,576 sqft
- Finished area above ground: 2,576
Property
Parking
- Parking features: None
Features
- Patio & porch: Enclosed, Porch, Deck
Lot
- Size: 1.72 Acres
- Features: Few Trees, Level, Cul-De-Sac
Details
- Additional structures: Shed(s)
- Parcel number: 1619002
- Zoning: RAR
- Other equipment: Generator
Construction
Type & style
- Home type: MultiFamily
- Architectural style: Units are Side-by-Side
- Property subtype: Multi Family
- Attached to another structure: Yes
Materials
- Vinyl Siding
- Foundation: Concrete Perimeter
- Roof: Asphalt
Condition
- New construction: No
- Year built: 1973
Utilities & green energy
- Sewer: Septic Tank
- Water: Public
Green energy
- Energy efficient items: Doors, Windows
Community & neighborhood
Community
- Community features: Golf, Health Club, Lake, Library, Medical Facilities, Park
Location
- Region: Ellington
Price history
| Date | Event | Price |
|---|---|---|
| 5/19/2025 | Sold | $493,000+0.8%$191/sqft |
Source: | ||
| 4/26/2025 | Pending sale | $489,000$190/sqft |
Source: | ||
| 4/16/2025 | Listed for sale | $489,000$190/sqft |
Source: | ||
Public tax history
| Year | Property taxes | Tax assessment |
|---|---|---|
| 2025 | $7,344 +3.1% | $197,950 |
| 2024 | $7,126 +4.9% | $197,950 |
| 2023 | $6,790 +5.5% | $197,950 |
Find assessor info on the county website
Neighborhood: 06029
Nearby schools
GreatSchools rating
- 8/10Center SchoolGrades: K-6Distance: 1.2 mi
- 7/10Ellington Middle SchoolGrades: 7-8Distance: 2.9 mi
- 9/10Ellington High SchoolGrades: 9-12Distance: 0.8 mi
Schools provided by the listing agent
- Elementary: Center
- Middle: Ellington,Windermere
- High: Ellington
Source: Smart MLS. This data may not be complete. We recommend contacting the local school district to confirm school assignments for this home.

Get pre-qualified for a loan
At Zillow Home Loans, we can pre-qualify you in as little as 5 minutes with no impact to your credit score.An equal housing lender. NMLS #10287.
Sell for more on Zillow
Get a free Zillow Showcase℠ listing and you could sell for .
$575,000
2% more+ $11,500
With Zillow Showcase(estimated)
$586,500