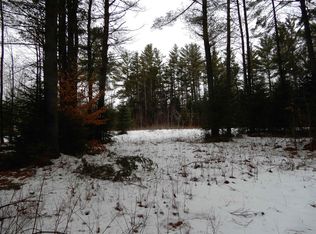Closed
Listed by:
Sarah A Carter,
BHHS Verani Upper Valley Phone:603-443-0380
Bought with: BHG Masiello Keene
$442,000
46 Cider Mill Road, Canaan, NH 03741
2beds
2,504sqft
Ranch
Built in 2006
0.34 Acres Lot
$465,400 Zestimate®
$177/sqft
$3,085 Estimated rent
Home value
$465,400
$405,000 - $535,000
$3,085/mo
Zestimate® history
Loading...
Owner options
Explore your selling options
What's special
A meticulously kept, 2 bedroom, 2.5 bath ranch home situated on a beautifully landscaped lot. You will appreciate the brand new, 20' x 16', addition with gas fireplace. The finished, walk-out, basement offers incredible space for a family room, an in-home office, or guest suite. Enjoy your own little oasis, with perennial plants and fruit trees flowering from spring through fall, a water feature, gazebo, and fire pit! Other notable features include new kitchen appliances, radiant flooring in the basement, and three out-buildings. Located centrally between I89 and I93 - easy commute to Lebanon and the Upper Valley or Plymouth! Close to snowmobile trails, the Green Woodlands (mountain bike and ski trails), the Hummingbird Center, Cardigan Mountain School, and more. Schedule a private showing today!
Zillow last checked: 8 hours ago
Listing updated: September 27, 2024 at 06:41am
Listed by:
Sarah A Carter,
BHHS Verani Upper Valley Phone:603-443-0380
Bought with:
Jill Exel
BHG Masiello Keene
Source: PrimeMLS,MLS#: 5010818
Facts & features
Interior
Bedrooms & bathrooms
- Bedrooms: 2
- Bathrooms: 3
- Full bathrooms: 2
- 1/2 bathrooms: 1
Heating
- Propane, Pellet Stove, Baseboard, Radiant Floor
Cooling
- Wall Unit(s)
Appliances
- Included: Dishwasher, Microwave, Gas Range, Refrigerator
Features
- Flooring: Carpet, Hardwood, Tile
- Basement: Finished,Walk-Out Access
Interior area
- Total structure area: 2,560
- Total interior livable area: 2,504 sqft
- Finished area above ground: 1,440
- Finished area below ground: 1,064
Property
Parking
- Parking features: Gravel
Features
- Levels: One
- Stories: 1
- Frontage length: Road frontage: 102
Lot
- Size: 0.34 Acres
- Features: Landscaped, Level, Near Skiing, Near Snowmobile Trails, Rural
Details
- Parcel number: CANNM00013B000005L000000
- Zoning description: None
Construction
Type & style
- Home type: SingleFamily
- Architectural style: Raised Ranch
- Property subtype: Ranch
Materials
- Wood Frame, Vinyl Siding
- Foundation: Concrete
- Roof: Asphalt Shingle
Condition
- New construction: No
- Year built: 2006
Utilities & green energy
- Electric: 200+ Amp Service
- Sewer: Private Sewer
- Utilities for property: Phone
Community & neighborhood
Location
- Region: Canaan
Other
Other facts
- Road surface type: Gravel
Price history
| Date | Event | Price |
|---|---|---|
| 9/27/2024 | Sold | $442,000-6.9%$177/sqft |
Source: | ||
| 9/2/2024 | Pending sale | $474,900$190/sqft |
Source: | ||
| 8/27/2024 | Price change | $474,900-0.9%$190/sqft |
Source: | ||
| 8/22/2024 | Listed for sale | $479,000+158.9%$191/sqft |
Source: | ||
| 4/23/2008 | Sold | $185,000$74/sqft |
Source: Public Record Report a problem | ||
Public tax history
| Year | Property taxes | Tax assessment |
|---|---|---|
| 2024 | $6,455 +21.9% | $218,600 +12% |
| 2023 | $5,297 | $195,100 |
| 2022 | $5,297 -4.4% | $195,100 +21.2% |
Find assessor info on the county website
Neighborhood: 03741
Nearby schools
GreatSchools rating
- 4/10Canaan Elementary SchoolGrades: PK-4Distance: 4.1 mi
- 5/10Indian River SchoolGrades: 5-8Distance: 7 mi
- 7/10Mascoma Valley Regional High SchoolGrades: 9-12Distance: 7 mi
Schools provided by the listing agent
- Elementary: Canaan Elementary School
- Middle: Indian River Middle School
- High: Mascoma Valley Regional High
- District: Mascoma Valley Sch Dst SAU #62
Source: PrimeMLS. This data may not be complete. We recommend contacting the local school district to confirm school assignments for this home.

Get pre-qualified for a loan
At Zillow Home Loans, we can pre-qualify you in as little as 5 minutes with no impact to your credit score.An equal housing lender. NMLS #10287.
