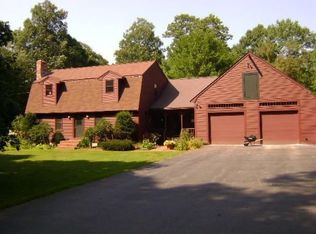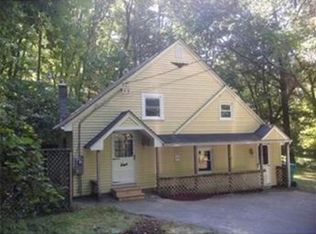Look no further, you have found the one to call HOME. This meticulously maintained Gambrel is set back from the road nestled on over 2 acres within the desirable town of Upton! The heated mudroom welcomes you w/ cathedral beamed ceilings, heated ceramic floors & easy access to both the kitchen & the back yard! Inside you will find a cabinet packed kitchen w/ s/s appliances & opens to the fireplaced dining rm making it easy to entertain. The spacious front to back living rm has an abundance of space w/ sliding glass doors that lead to the back deck. 1st fl bath w/ laundry & heated flrs! The large master bedrm w/ 2 dual closets & a full en-suite bath as well as 2 add'l bedrms & another full bath are on the 2nd flr. Wait - there's more - the partially finished lower level provides a bonus rm - perfect for a home office! Central AC! Your new home offers an above ground heated pool, a volleyball court w/ lighting, a storage shed & a wrap around driveway to the private treelined backyard!
This property is off market, which means it's not currently listed for sale or rent on Zillow. This may be different from what's available on other websites or public sources.

