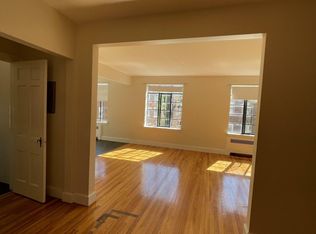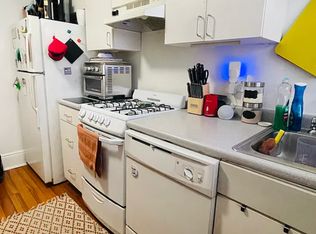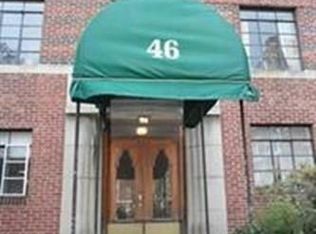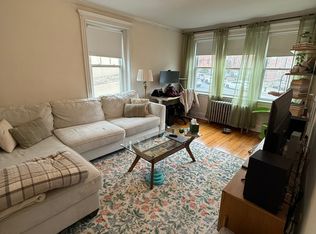Sold for $600,000 on 03/07/25
$600,000
46 Chiswick Rd APT 5, Brighton, MA 02135
2beds
944sqft
Condominium
Built in 1935
-- sqft lot
$606,200 Zestimate®
$636/sqft
$2,869 Estimated rent
Home value
$606,200
$552,000 - $661,000
$2,869/mo
Zestimate® history
Loading...
Owner options
Explore your selling options
What's special
Welcome to this sunny and spacious 2-bedroom condo in a fantastic location! This 944 sq. ft. 2nd-floor unit boasts high ceilings, hardwood floors, and large casement windows in every room, offering abundant natural light and charming views of the shared courtyard. The versatile layout includes a dining area flowing into a gracious living room, perfect for entertaining. Both bedrooms are generously sized with ample closet space, situated conveniently on either side of the hallway. Nestled on a side street near Cleveland Circle, this home is just minutes from downtown Boston and close to three Green Line T stops (B, C, D), bus routes, and local amenities. The professionally managed, pet-friendly building includes common laundry, and the condo fee covers heat. Don’t miss this opportunity! Offers to be review on Monday 1/27 at 3:00 PM
Zillow last checked: 8 hours ago
Listing updated: March 07, 2025 at 01:22pm
Listed by:
Osnat Levy 617-833-1055,
eXp Realty 888-854-7493
Bought with:
Ravi Davae
MIG
Source: MLS PIN,MLS#: 73328759
Facts & features
Interior
Bedrooms & bathrooms
- Bedrooms: 2
- Bathrooms: 1
- Full bathrooms: 1
Primary bedroom
- Level: First
- Area: 160
- Dimensions: 16 x 10
Bedroom 2
- Level: First
- Area: 165
- Dimensions: 15 x 11
Bathroom 1
- Level: First
Dining room
- Level: First
- Area: 77
- Dimensions: 11 x 7
Kitchen
- Level: First
- Area: 84
- Dimensions: 12 x 7
Living room
- Features: Flooring - Wood
- Level: First
- Area: 204
- Dimensions: 12 x 17
Heating
- Baseboard
Cooling
- Window Unit(s)
Appliances
- Laundry: Common Area, In Building
Features
- Flooring: Wood
- Basement: None
- Has fireplace: No
- Common walls with other units/homes: Corner
Interior area
- Total structure area: 944
- Total interior livable area: 944 sqft
- Finished area above ground: 944
Property
Parking
- Parking features: On Street
- Has uncovered spaces: Yes
Lot
- Size: 944 sqft
Details
- Parcel number: W:21 P:02305 S:010,1216915
- Zoning: CD
Construction
Type & style
- Home type: Condo
- Property subtype: Condominium
Condition
- Year built: 1935
Utilities & green energy
- Sewer: Public Sewer
- Water: Public
- Utilities for property: for Gas Range
Community & neighborhood
Location
- Region: Brighton
HOA & financial
HOA
- HOA fee: $635 monthly
- Amenities included: Hot Water, Laundry
- Services included: Heat, Water, Sewer, Insurance, Maintenance Structure, Trash
Price history
| Date | Event | Price |
|---|---|---|
| 3/7/2025 | Sold | $600,000+13.6%$636/sqft |
Source: MLS PIN #73328759 Report a problem | ||
| 1/28/2025 | Contingent | $528,000$559/sqft |
Source: MLS PIN #73328759 Report a problem | ||
| 1/23/2025 | Listed for sale | $528,000+5.8%$559/sqft |
Source: MLS PIN #73328759 Report a problem | ||
| 6/3/2022 | Listing removed | -- |
Source: MLS PIN #72868507 Report a problem | ||
| 7/20/2021 | Listing removed | $499,000$529/sqft |
Source: MLS PIN #72868507 Report a problem | ||
Public tax history
| Year | Property taxes | Tax assessment |
|---|---|---|
| 2025 | $5,258 +8% | $454,100 +1.7% |
| 2024 | $4,869 +1.5% | $446,700 |
| 2023 | $4,798 +4.6% | $446,700 +6% |
Find assessor info on the county website
Neighborhood: Brighton
Nearby schools
GreatSchools rating
- NABaldwin Early Learning CenterGrades: PK-1Distance: 0.5 mi
- 4/10Edison K-8Grades: PK-8Distance: 0.7 mi
- 2/10Brighton High SchoolGrades: 7-12Distance: 0.7 mi
Schools provided by the listing agent
- Elementary: Bps
- Middle: Bps
- High: Bps
Source: MLS PIN. This data may not be complete. We recommend contacting the local school district to confirm school assignments for this home.
Get a cash offer in 3 minutes
Find out how much your home could sell for in as little as 3 minutes with a no-obligation cash offer.
Estimated market value
$606,200
Get a cash offer in 3 minutes
Find out how much your home could sell for in as little as 3 minutes with a no-obligation cash offer.
Estimated market value
$606,200



