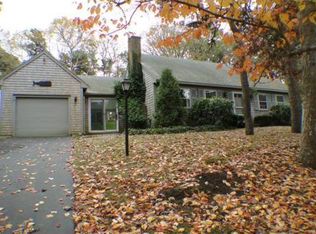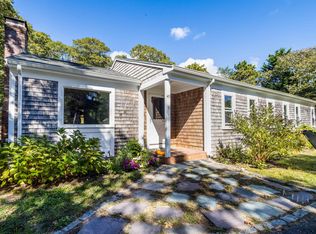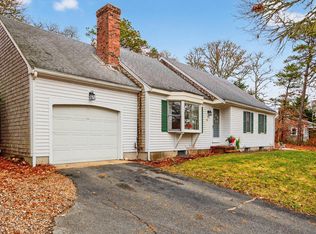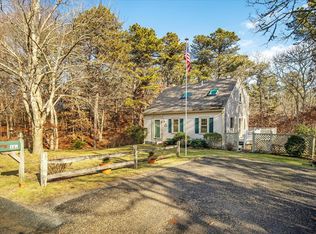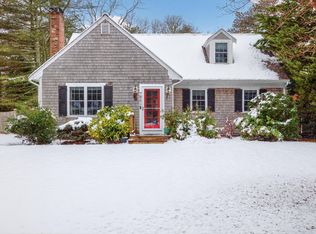Riverbay, Chatham... True One Level living with Garage/parking on home level. 8 room custom built ranch with side loading garages, high profile roofline, integrated front porch. Inside, abundant common areas and living space. entrance hallway opens to the living and dining rooms, and two hallways leading to the 3 bedrooms. At the back of the home- 3 additional rooms: a fireplaced family room, an eat-in kitchen with bay window, and a private office. In addition, a walk-in pantry off the kitchen and a main floor laundry room on the main floor. Basement stairs located off the interior garage entry and the exterior side door. The home sits atop a hill, providing curb appeal, excellent drainage and a dry basement. The elevation would be best suited to an AWD vehicle for the occasional snowy day. Outside, there are set down areas in both front and back of the house with total privacy. Back inside, there are wood floors throughout, even in the kitchen. The 2 bathrooms are original, reflected in the price. Most furniture/furnishings convey. New 96% HE gas furnace with AC coil Oct 2020, Certainteed roof March 2022,Garage Door Sept 2022, Hot water heater June 2025.
For sale
Price cut: $30K (1/4)
$949,000
46 Chippingstone Road, Chatham, MA 02633
3beds
1,713sqft
Est.:
Single Family Residence
Built in 1973
0.47 Acres Lot
$917,300 Zestimate®
$554/sqft
$-- HOA
What's special
Fireplaced family roomTrue one level livingIntegrated front porchSide loading garagesDry basementPrivate officeHigh profile roofline
- 61 days |
- 2,688 |
- 49 |
Zillow last checked: 8 hours ago
Listing updated: January 04, 2026 at 10:24am
Listed by:
Derek J Greene 860-560-1006,
The Greene Realty Group
Source: CCIMLS,MLS#: 22505709
Tour with a local agent
Facts & features
Interior
Bedrooms & bathrooms
- Bedrooms: 3
- Bathrooms: 2
- Full bathrooms: 2
- Main level bathrooms: 2
Primary bedroom
- Features: Walk-In Closet(s), High Speed Internet
- Level: First
- Area: 187
- Dimensions: 17 x 11
Bedroom 2
- Description: Flooring: Wood
- Features: Bedroom 2, Closet, High Speed Internet
- Level: First
- Area: 156
- Dimensions: 13 x 12
Bedroom 3
- Features: Bedroom 3, Closet, High Speed Internet
- Area: 130
- Dimensions: 13 x 10
Primary bathroom
- Features: Private Full Bath
Dining room
- Description: Flooring: Wood
- Features: High Speed Internet, Dining Room
- Level: First
- Area: 120
- Dimensions: 12 x 10
Kitchen
- Description: Countertop(s): Laminate,Flooring: Wood
- Features: Kitchen, Built-in Features, High Speed Internet
- Level: First
- Area: 343
- Dimensions: 24.5 x 14
Living room
- Description: Flooring: Wood
- Features: High Speed Internet, Living Room, View
- Level: First
- Area: 168
- Dimensions: 14 x 12
Heating
- Has Heating (Unspecified Type)
Cooling
- None
Appliances
- Included: Dishwasher, Washer, Refrigerator, Gas Range, Microwave, Freezer, Gas Dryer, Gas Water Heater
- Laundry: Laundry Room, Built-Ins, Laundry Areas, First Floor
Features
- Pantry, Mud Room, Linen Closet
- Flooring: Hardwood
- Windows: Bay/Bow Windows
- Basement: Full,Interior Entry
- Has fireplace: No
Interior area
- Total structure area: 1,713
- Total interior livable area: 1,713 sqft
Property
Parking
- Total spaces: 4
- Parking features: Garage - Attached, Open
- Attached garage spaces: 2
- Has uncovered spaces: Yes
Features
- Stories: 1
- Patio & porch: Patio, Porch
- Has view: Yes
Lot
- Size: 0.47 Acres
- Features: Bike Path, Cape Cod Rail Trail, Marina, Conservation Area, Wooded, Steep Slope, Cleared
Details
- Foundation area: 2204
- Parcel number: CHAT M:07H B:0023 L:C366
- Zoning: RES
Construction
Type & style
- Home type: SingleFamily
- Architectural style: Ranch
- Property subtype: Single Family Residence
Materials
- Clapboard, Shingle Siding
- Foundation: Concrete Perimeter, Poured
- Roof: Asphalt, Shingle, Pitched
Condition
- Actual
- New construction: No
- Year built: 1973
Utilities & green energy
- Sewer: Septic Tank
Community & HOA
Community
- Features: Conservation Area
HOA
- Has HOA: No
- Amenities included: Road Maintenance
Location
- Region: Chatham
Financial & listing details
- Price per square foot: $554/sqft
- Tax assessed value: $754,000
- Annual tax amount: $2,767
- Date on market: 11/22/2025
- Cumulative days on market: 62 days
- Road surface type: Paved
Estimated market value
$917,300
$871,000 - $963,000
$3,390/mo
Price history
Price history
| Date | Event | Price |
|---|---|---|
| 1/4/2026 | Price change | $949,000-3.1%$554/sqft |
Source: | ||
| 11/22/2025 | Listed for sale | $979,000+19.5%$572/sqft |
Source: | ||
| 10/28/2022 | Listing removed | $819,000$478/sqft |
Source: | ||
| 10/25/2022 | Listed for sale | $819,000+104.1%$478/sqft |
Source: | ||
| 6/18/2020 | Sold | $401,250-10.8%$234/sqft |
Source: CCIMLS #22001442 Report a problem | ||
Public tax history
Public tax history
| Year | Property taxes | Tax assessment |
|---|---|---|
| 2025 | $2,541 +7.2% | $732,200 +10.3% |
| 2024 | $2,371 +5.1% | $664,100 +14.2% |
| 2023 | $2,255 +1.2% | $581,300 +20.5% |
Find assessor info on the county website
BuyAbility℠ payment
Est. payment
$5,466/mo
Principal & interest
$4652
Property taxes
$482
Home insurance
$332
Climate risks
Neighborhood: 02633
Nearby schools
GreatSchools rating
- 7/10Chatham Elementary SchoolGrades: K-4Distance: 2.2 mi
- 7/10Monomoy Regional Middle SchoolGrades: 5-7Distance: 2.2 mi
- 5/10Monomoy Regional High SchoolGrades: 8-12Distance: 3.5 mi
Schools provided by the listing agent
- District: Monomoy
Source: CCIMLS. This data may not be complete. We recommend contacting the local school district to confirm school assignments for this home.
