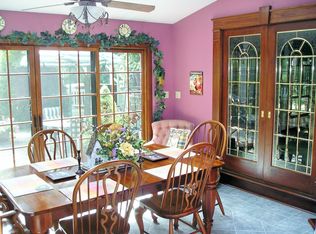Sold for $825,000
$825,000
46 Cheslock Rd, Canonsburg, PA 15317
5beds
6,238sqft
Single Family Residence
Built in 1977
10 Acres Lot
$910,600 Zestimate®
$132/sqft
$3,887 Estimated rent
Home value
$910,600
$820,000 - $1.01M
$3,887/mo
Zestimate® history
Loading...
Owner options
Explore your selling options
What's special
ONE of a KIND.Rarely will you find a custom built Ranch design sitting on 10 acres of flat and enjoyable land.
This incredible custom built home boasts 5 bedrooms and 4 full bathrooms.
The kitchen with granite counters and stainless-steel appliances leads to a breathtaking 28 X 15 family room with skylights, bar and glass sliding doors overlooking the outside patio.
The incredible Indoor Pool is surrounded by windows for year-round enjoyment.
This home offers a formal Dining Room,Living Room and two spacious Family Rooms all on the main floor.
The sprawling floor plan has so much to offer as the Master Bedroom leads to an office area, sitting area with plenty of natural light.
The Jack and Jill bathroom with two separate sinks, closets and heated floors make this home a must see.
Mature Landscaping, dual HVAC units,two H2O tanks and a Radiant heating system.
If you’re looking for a spacious home in a quiet location with beautiful tabletop acreage, look no further!
Zillow last checked: 8 hours ago
Listing updated: April 21, 2023 at 08:23am
Listed by:
Doreen Leichty 412-407-5720,
COMPASS PENNSYLVANIA, LLC
Bought with:
Dana Christoff, RS339263
BERKSHIRE HATHAWAY THE PREFERRED REALTY
Source: WPMLS,MLS#: 1568276 Originating MLS: West Penn Multi-List
Originating MLS: West Penn Multi-List
Facts & features
Interior
Bedrooms & bathrooms
- Bedrooms: 5
- Bathrooms: 4
- Full bathrooms: 4
Primary bedroom
- Level: Main
- Dimensions: 13X15
Bedroom 2
- Level: Main
- Dimensions: 15X19
Bedroom 3
- Level: Main
- Dimensions: 15X12
Bedroom 4
- Level: Main
- Dimensions: 11X13
Bedroom 5
- Level: Main
- Dimensions: 11X11
Bonus room
- Level: Main
- Dimensions: 22X42
Dining room
- Level: Main
- Dimensions: 16X15
Family room
- Level: Main
- Dimensions: 28X15
Game room
- Level: Main
- Dimensions: 27X15
Kitchen
- Level: Main
- Dimensions: 22X13
Laundry
- Level: Main
- Dimensions: 16X13
Living room
- Level: Main
- Dimensions: 27X13
Heating
- Electric
Appliances
- Included: Some Electric Appliances, Cooktop, Dryer, Dishwasher, Refrigerator, Stove, Trash Compactor, Washer
Features
- Hot Tub/Spa, Kitchen Island, Pantry, Window Treatments
- Flooring: Ceramic Tile, Carpet
- Windows: Window Treatments
- Has basement: No
- Number of fireplaces: 2
- Fireplace features: Wood Burning
Interior area
- Total structure area: 6,238
- Total interior livable area: 6,238 sqft
Property
Parking
- Total spaces: 4
- Parking features: Attached, Garage, Garage Door Opener
- Has attached garage: Yes
Features
- Levels: One
- Stories: 1
- Pool features: Pool
- Has spa: Yes
- Spa features: Hot Tub
Lot
- Size: 10 Acres
- Dimensions: 297 x 1245 x 440 x 1281
Details
- Parcel number: 5200020000000907
Construction
Type & style
- Home type: SingleFamily
- Architectural style: Contemporary,Ranch
- Property subtype: Single Family Residence
Materials
- Brick
- Roof: Asphalt
Condition
- Resale
- Year built: 1977
Utilities & green energy
- Sewer: Septic Tank
- Water: Well
Community & neighborhood
Location
- Region: Canonsburg
Price history
| Date | Event | Price |
|---|---|---|
| 4/21/2023 | Sold | $825,000-2.4%$132/sqft |
Source: | ||
| 1/22/2023 | Contingent | $845,000$135/sqft |
Source: | ||
| 9/30/2022 | Price change | $845,000-0.5%$135/sqft |
Source: | ||
| 9/13/2022 | Price change | $849,000-3%$136/sqft |
Source: | ||
| 8/20/2022 | Listed for sale | $875,000$140/sqft |
Source: | ||
Public tax history
| Year | Property taxes | Tax assessment |
|---|---|---|
| 2025 | $6,882 +4% | $402,600 |
| 2024 | $6,621 +1.4% | $402,600 |
| 2023 | $6,530 +1.9% | $402,600 |
Find assessor info on the county website
Neighborhood: 15317
Nearby schools
GreatSchools rating
- 6/10Wylandville El SchoolGrades: K-4Distance: 2.1 mi
- 7/10Canonsburg Middle SchoolGrades: 7-8Distance: 3.3 mi
- 6/10Canon-Mcmillan Senior High SchoolGrades: 9-12Distance: 3.4 mi
Schools provided by the listing agent
- District: Canon McMillan
Source: WPMLS. This data may not be complete. We recommend contacting the local school district to confirm school assignments for this home.

Get pre-qualified for a loan
At Zillow Home Loans, we can pre-qualify you in as little as 5 minutes with no impact to your credit score.An equal housing lender. NMLS #10287.
