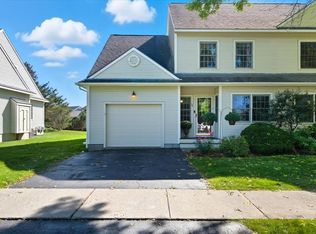Closed
Listed by:
Elise Polli,
Polli Properties 802-764-0553
Bought with: Coldwell Banker Hickok & Boardman / E. Montpelier
$505,000
46 Chelsea Place, Williston, VT 05495
3beds
1,962sqft
Condominium, Townhouse
Built in 1997
-- sqft lot
$505,500 Zestimate®
$257/sqft
$3,140 Estimated rent
Home value
$505,500
$455,000 - $561,000
$3,140/mo
Zestimate® history
Loading...
Owner options
Explore your selling options
What's special
Welcome to this charming 3 bed, 2.5 bath Chelsea Commons townhome nestled in the heart of Williston. Upon entering, be greeted by the bright kitchen, featuring a center island, generous countertop and cabinet space, a breakfast nook, and stainless steel appliances, including a Kitchen Aid gas range with dual ovens. The kitchen overlooks the spacious combined living and dining room; a perfect floorplan for entertaining. Off the living space, find a cozy bonus room complete with a gas fireplace. A ½ bath, access to the attached 1-car garage, and entry to the full unfinished basement (ideal dry storage space!) complete the main level. Venture upstairs to find the primary bedroom, which offers an attached ¾ bath with dual vanity and a walk-in closet. Down the hall sit two more bedrooms, a full bath, and second-floor laundry! As if the inside weren’t enough, outdoor recreation is always accessible here, whether it be relaxing on your lovely back deck, enjoying the HOA-managed pool and playground, or exploring the extensive walking paths nearby. Ideally located close to the various dining, shopping, and entertainment options of Williston, and just 5 minutes from I89 for quick commutes! Easy living here as well with trash, plowing, and landscaping covered by the HOA. A friendly 2-pet policy, too! Don't miss the chance to make 46 Chelsea Place your new home, where comfort, convenience, and community converge seamlessly.
Zillow last checked: 8 hours ago
Listing updated: August 02, 2024 at 09:32am
Listed by:
Elise Polli,
Polli Properties 802-764-0553
Bought with:
Janel Johnson
Coldwell Banker Hickok & Boardman / E. Montpelier
Source: PrimeMLS,MLS#: 5001460
Facts & features
Interior
Bedrooms & bathrooms
- Bedrooms: 3
- Bathrooms: 3
- Full bathrooms: 1
- 3/4 bathrooms: 1
- 1/2 bathrooms: 1
Heating
- Natural Gas, Baseboard
Cooling
- None
Appliances
- Included: Dishwasher, Disposal, Dryer, Microwave, Gas Range, Refrigerator, Washer, Natural Gas Water Heater, Owned Water Heater, Tank Water Heater
- Laundry: 2nd Floor Laundry
Features
- Ceiling Fan(s), Hearth, Kitchen Island, Living/Dining, Primary BR w/ BA, Natural Light, Walk-In Closet(s)
- Flooring: Carpet, Hardwood, Laminate, Tile
- Windows: Blinds
- Basement: Concrete,Full,Interior Stairs,Storage Space,Unfinished,Interior Access,Interior Entry
- Has fireplace: Yes
- Fireplace features: Gas
Interior area
- Total structure area: 2,849
- Total interior livable area: 1,962 sqft
- Finished area above ground: 1,962
- Finished area below ground: 0
Property
Parking
- Total spaces: 1
- Parking features: Shared Driveway, Paved, Auto Open, Direct Entry, Driveway, Garage, Attached
- Garage spaces: 1
- Has uncovered spaces: Yes
Accessibility
- Accessibility features: 1st Floor 1/2 Bathroom, 1st Floor Hrd Surfce Flr, Bathroom w/Step-in Shower, Bathroom w/Tub, Paved Parking
Features
- Levels: Two
- Stories: 2
- Patio & porch: Covered Porch
- Exterior features: Deck, Garden
Lot
- Features: Condo Development, Curbing, Landscaped, Sidewalks, Trail/Near Trail, Walking Trails, In Town, Near Paths, Near Shopping, Neighborhood
Details
- Parcel number: 75924113041
- Zoning description: TCZD-Taft Corner Downtown
Construction
Type & style
- Home type: Townhouse
- Property subtype: Condominium, Townhouse
Materials
- Vinyl Siding
- Foundation: Poured Concrete
- Roof: Shingle
Condition
- New construction: No
- Year built: 1997
Utilities & green energy
- Electric: Circuit Breakers
- Sewer: Public Sewer
- Utilities for property: Cable, Phone Available, Underground Utilities
Community & neighborhood
Security
- Security features: Smoke Detector(s)
Location
- Region: Williston
HOA & financial
Other financial information
- Additional fee information: Fee: $290
Other
Other facts
- Road surface type: Paved
Price history
| Date | Event | Price |
|---|---|---|
| 8/1/2024 | Sold | $505,000$257/sqft |
Source: | ||
| 6/24/2024 | Contingent | $505,000$257/sqft |
Source: | ||
| 6/20/2024 | Listed for sale | $505,000$257/sqft |
Source: | ||
Public tax history
| Year | Property taxes | Tax assessment |
|---|---|---|
| 2024 | -- | -- |
| 2023 | -- | -- |
| 2022 | -- | -- |
Find assessor info on the county website
Neighborhood: 05495
Nearby schools
GreatSchools rating
- 7/10Williston SchoolsGrades: PK-8Distance: 1.9 mi
- 10/10Champlain Valley Uhsd #15Grades: 9-12Distance: 7.7 mi
Schools provided by the listing agent
- Elementary: Allen Brook Elementary School
- Middle: Williston Central School
- High: Champlain Valley UHSD #15
- District: Chittenden South
Source: PrimeMLS. This data may not be complete. We recommend contacting the local school district to confirm school assignments for this home.
Get pre-qualified for a loan
At Zillow Home Loans, we can pre-qualify you in as little as 5 minutes with no impact to your credit score.An equal housing lender. NMLS #10287.
