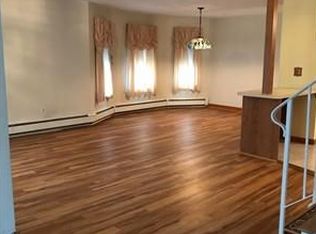Beautiful turn-key 2 family located in quiet Everett neighborhood. This impeccably maintained home has been in the family for over 50 years and pride of ownership certainly shines through! Perfect for investor or owner occupant. Unit 1 is a 1-2 bedroom unit (depending on use) with updated kitchen and flooring. Includes generously sized living and dining room. Dining room has been used as a second bedroom and has a closet. Nice backyard with deck and separate storage shed. Unit 2 is a bi-level 3 bed/2 bath traditionally used as the "owner's suite". The first level features an open floor plan with family, dining and living rooms as well as a large updated kitchen. First level also includes a large deck, washer dryer and full bathroom. The second level features a master bedroom with adjacent balcony, two additional bedrooms, and a second full bathroom. Paved driveway with room for 3 cars!. Close to area amenities, public transportation and multiple parks! See special showing instructions.
This property is off market, which means it's not currently listed for sale or rent on Zillow. This may be different from what's available on other websites or public sources.
