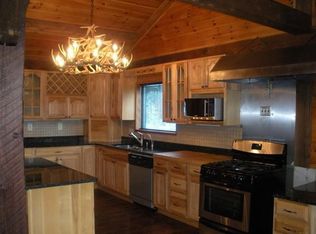Properties like this are few and far between. New build, capturing the surrounding beauty with endless views ready to be discovered. This home portrays a love and elegancy than words can not describe. You will easily see the endless possibilities the workshop has to offer, as this building is just as remarkable as the home. These pictures give you a great insight to what you will encounter when you take a closer look, but the layout and materials used, combined with the location, will surely stand out with distinction and leave you will a remarkable feeling of contentment and satisfaction.
This property is off market, which means it's not currently listed for sale or rent on Zillow. This may be different from what's available on other websites or public sources.
