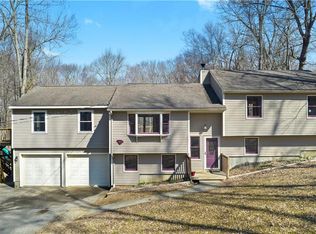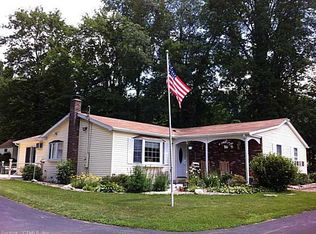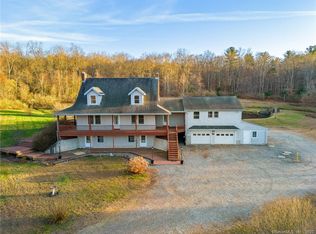Located in a quiet, bucolic setting, is a home with extensive living space from start to finish! Spacious 4 br, 3 full bath split-level on 2.2 Acres! As you enter the the home, an inviting living room with bow window and hardwood floor welcomes you! Prepare and enjoy delicious meals in the light & bright kitchen w/ skylight, ss appliances, recessed lighting, and loads of cabinets that opens to the dining area. The atrium door off the dining area leads to a deck overlooking the backyard. You'll fall for the master bedroom with built ins, walk in closet, full bath plus an atrium door to a second deck! On the upper level are three good size bedrooms. The lower level has a large recreational room 21x20 w/ laminated flooring plus 3 bonus rooms- many possibilities for den, office, or exercise area! Your private backyard with inground pool, basketball court, and play area beckons you -imagine the good times you can have with family and friends in this wonderful setting! Property abounds with many great features- come take a look!
This property is off market, which means it's not currently listed for sale or rent on Zillow. This may be different from what's available on other websites or public sources.


