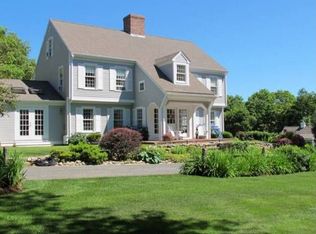Gracious Private Family Compound. 4 levels & 4200sqft thoughtfully designed to bring family and friends together while giving everyone their own space. The manicured grounds, rock walls, multiple driveways, fruit trees, gardens and Privacy give this home an estate-like feel. 2 decks overlook a panoramic backyard w heated pool, greenhouse & *Summer Cottage. Current owners have lavished investment and time on this home. There are 12 beautiful rooms each with its own character and yet flexible to accommodate your needs. Gourmet kitchen w granite, cherry, premium appliances and room for multiple chefs! Family room w fireplace. Dining room, Elegant LR w fireplace & wet bar, Media room w fireplace, 2 offices, magnificent 3rd floor loft & Fabulous Master suite. This quality built generational home is close to perfection and sure to be a special place to create new traditions and wonderful memories. MUST SEE! (You wont be disappointed!)
This property is off market, which means it's not currently listed for sale or rent on Zillow. This may be different from what's available on other websites or public sources.

