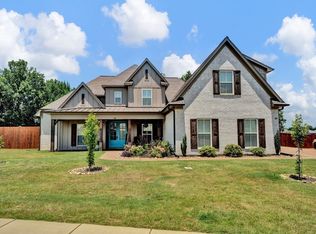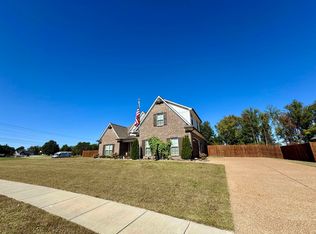Sold for $675,000 on 10/21/25
$675,000
46 Cedar Ridge Cv, Atoka, TN 38004
4beds
3,475sqft
Single Family Residence
Built in 2020
1.14 Acres Lot
$679,400 Zestimate®
$194/sqft
$2,872 Estimated rent
Home value
$679,400
$550,000 - $836,000
$2,872/mo
Zestimate® history
Loading...
Owner options
Explore your selling options
What's special
This stunning 4 bed 3 bath house has everything you are looking for. Once you step inside this 3475 sqft home in Atoka, you will know it is the one. The open concept kitchen great room is perfect for family gatherings. Kitchen is equipped with updated appliances and fixtures. Large island with plenty of seating. Great room features masonry fireplace with builtins and wooden beams. A 25x 17 heated and cooled sunroom was recently added with a fantastic view of the pool which is also a new addition. Spacious primary bedroom with en-suite that has a soaker tub, walkthrough shower & plenty of counter space. Massive closet! There is also an office with sliding barn doors and a 2nd bedroom on the main floor. Upstairs are 2 more bedrooms, full bath, bonus room and a 16x23 media room. Outside as you walk past your pool down the concrete drive to the new 30x30 shop with 2 drive through bays and a 25x35 lien-to with concrete pad. In the event of power outage, a Generac standby generator was added
Zillow last checked: 8 hours ago
Listing updated: October 24, 2025 at 09:41am
Listed by:
Kenneth W Wright,
Epique Realty
Bought with:
Megan H Hodges
Crye-Leike, Inc., REALTORS
Source: MAAR,MLS#: 10204547
Facts & features
Interior
Bedrooms & bathrooms
- Bedrooms: 4
- Bathrooms: 3
- Full bathrooms: 3
Primary bedroom
- Features: Hardwood Floor, Smooth Ceiling, Walk-In Closet(s)
- Level: First
- Area: 216
- Dimensions: 12 x 18
Bedroom 2
- Features: Carpet, Shared Bath, Smooth Ceiling, Walk-In Closet(s)
- Level: First
- Area: 121
- Dimensions: 11 x 11
Bedroom 3
- Features: Carpet, Shared Bath, Smooth Ceiling
- Level: Second
- Area: 154
- Dimensions: 11 x 14
Bedroom 4
- Features: Carpet, Smooth Ceiling
- Level: Second
- Area: 220
- Dimensions: 11 x 20
Primary bathroom
- Features: Double Vanity, Separate Shower, Smooth Ceiling, Tile Floor, Full Bath
Dining room
- Features: Separate Dining Room
- Area: 90
- Dimensions: 10 x 9
Kitchen
- Features: Updated/Renovated Kitchen, Eat-in Kitchen, Breakfast Bar, Pantry, Kitchen Island
- Area: 240
- Dimensions: 20 x 12
Living room
- Features: Separate Living Room, Separate Den
- Area: 408
- Dimensions: 17 x 24
Office
- Features: Carpet, Smooth Ceiling
- Level: Second
- Area: 176
- Dimensions: 11 x 16
Bonus room
- Area: 368
- Dimensions: 23 x 16
Den
- Area: 425
- Dimensions: 17 x 25
Heating
- Central, Natural Gas
Cooling
- Central Air
Appliances
- Included: Double Oven, Cooktop, Gas Cooktop, Disposal, Dishwasher, Microwave
- Laundry: Laundry Room
Features
- 1 or More BR Down, Primary Down, Split Bedroom Plan, Luxury Primary Bath, Double Vanity Bath, Separate Tub & Shower, Full Bath Down, Smooth Ceiling, Vaulted/Coff/Tray Ceiling, Mud Room, Square Feet Source: Floor Plans (Builder/Architecture)
- Flooring: Part Hardwood, Part Carpet, Tile
- Windows: Double Pane Windows
- Attic: Walk-In
- Number of fireplaces: 1
- Fireplace features: Vented Gas Fireplace
Interior area
- Total interior livable area: 3,475 sqft
Property
Parking
- Total spaces: 5
- Parking features: More than 3 Coverd Spaces, Workshop in Garage, Garage Door Opener, Garage Faces Side
- Has garage: Yes
- Covered spaces: 5
Features
- Stories: 1
- Patio & porch: Porch, Screen Porch, Patio, Covered Patio
- Has private pool: Yes
- Pool features: Pool Cleaning Equipment, In Ground
- Fencing: Wood,Wood Fence
Lot
- Size: 1.14 Acres
- Dimensions: 1.14
- Features: Some Trees, Level, Landscaped
Details
- Additional structures: Storage, Workshop
- Parcel number: 143D 142 D01300
Construction
Type & style
- Home type: SingleFamily
- Architectural style: Traditional
- Property subtype: Single Family Residence
Materials
- Brick Veneer
- Foundation: Slab
- Roof: Composition Shingles
Condition
- New construction: No
- Year built: 2020
Community & neighborhood
Security
- Security features: Security System, Smoke Detector(s), Burglar Alarm, Dead Bolt Lock(s)
Location
- Region: Atoka
- Subdivision: Cedar Ridge Estates
Other
Other facts
- Listing terms: Conventional,FHA,VA Loan
Price history
| Date | Event | Price |
|---|---|---|
| 10/21/2025 | Sold | $675,000-3.6%$194/sqft |
Source: | ||
| 9/25/2025 | Pending sale | $699,900$201/sqft |
Source: | ||
| 8/28/2025 | Listed for sale | $699,900+29.6%$201/sqft |
Source: | ||
| 11/5/2024 | Sold | $539,900-0.9%$155/sqft |
Source: | ||
| 11/4/2024 | Pending sale | $544,900$157/sqft |
Source: | ||
Public tax history
| Year | Property taxes | Tax assessment |
|---|---|---|
| 2024 | $3,092 +5.1% | $130,375 |
| 2023 | $2,941 +6% | $130,375 +44.3% |
| 2022 | $2,774 +1.7% | $90,350 |
Find assessor info on the county website
Neighborhood: 38004
Nearby schools
GreatSchools rating
- 6/10Atoka Elementary SchoolGrades: PK-5Distance: 1 mi
- 5/10Brighton Middle SchoolGrades: 6-8Distance: 5.3 mi
- 6/10Brighton High SchoolGrades: 9-12Distance: 5 mi

Get pre-qualified for a loan
At Zillow Home Loans, we can pre-qualify you in as little as 5 minutes with no impact to your credit score.An equal housing lender. NMLS #10287.
Sell for more on Zillow
Get a free Zillow Showcase℠ listing and you could sell for .
$679,400
2% more+ $13,588
With Zillow Showcase(estimated)
$692,988
