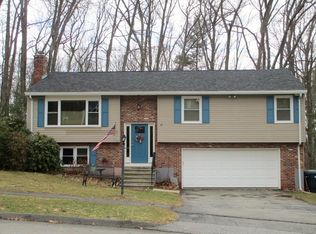This is a must see home! Nothing to do but move in and give this beautifully updated colonial your own style. This four bedroom, three full bath home is on a large private lot in a well maintained Holden neighborhood close to major commuter routes. Get ready to entertain in the large kitchen which boasts beautiful granite counter tops with plenty of cabinet space. Convenient first floor laundry. The master bedroom has a bonus room that can be used as an office or nursery. Plan your family gathering and enjoy the back deck with stone patio overlooking your huge private backyard that has an underground irrigation system. Relax and find your happy place on your front farmer's porch. New carpet and heat in finished basement. Exterior was painted last year.
This property is off market, which means it's not currently listed for sale or rent on Zillow. This may be different from what's available on other websites or public sources.
