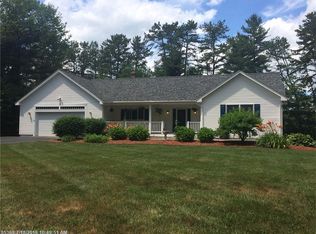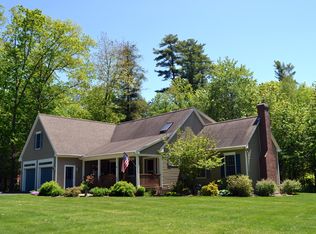Charming 3-bedroom, 2-bath ranch available for rent in Topsham, half a mile from the scenic Cathance River trails. The home features a sunny kitchen, washer and dryer, and a spacious backyard with a deck perfect for relaxing or entertaining. The primary suite includes a private bathroom and walk-in closet. The finished basement offers a great space for entertaining or use as a family room. Includes a backup generator. There is an occupied in-law apartment with a separate, keyed entrance for privacy. Owner pays for water, sewer, and trash removal. Renter is responsible for heat and electric. Lawn and snow removal is negotiable.
This property is off market, which means it's not currently listed for sale or rent on Zillow. This may be different from what's available on other websites or public sources.

