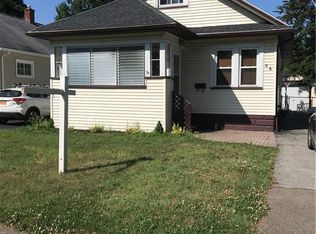Closed
$137,500
46 Castleford Rd, Rochester, NY 14616
3beds
1,260sqft
Single Family Residence
Built in 1920
4,451.83 Square Feet Lot
$164,300 Zestimate®
$109/sqft
$2,061 Estimated rent
Home value
$164,300
$151,000 - $177,000
$2,061/mo
Zestimate® history
Loading...
Owner options
Explore your selling options
What's special
Welcome to 46 Castleford Rd. This is a 3br/1bath Cape with CENTRAL AIR and a 9y old complete tear off roof. This cozy home is located only minutes away from the Lake and Downtown Rochester! There is a lovely enclosed porch for relaxing on Summer nights or cozy up with a warm drink on a brisk Autumn evening. The 1 car detached garage has plenty of storage space and room for your car. This home features a fantastic workshop space in the basement. Don’t wait, come see your new home today!
Delayed negotiations until Wednesday 8/23 at 5pm.
SURVIVED DELAYED NEGOTIATIONS. Available to walk through this great home right away, ready for your personal touches to make it your own!
Zillow last checked: 8 hours ago
Listing updated: January 31, 2024 at 11:36am
Listed by:
James Bradley Langton 585-739-9395,
Howard Hanna
Bought with:
Heidi B Scheer, 10401269468
RE/MAX Realty Group
Source: NYSAMLSs,MLS#: R1492432 Originating MLS: Rochester
Originating MLS: Rochester
Facts & features
Interior
Bedrooms & bathrooms
- Bedrooms: 3
- Bathrooms: 1
- Full bathrooms: 1
- Main level bathrooms: 1
- Main level bedrooms: 2
Heating
- Gas, Forced Air
Cooling
- Central Air
Appliances
- Included: Appliances Negotiable, Dryer, Electric Oven, Electric Range, Gas Water Heater, Refrigerator, Washer
- Laundry: In Basement
Features
- Ceiling Fan(s), Eat-in Kitchen, Separate/Formal Living Room, Bedroom on Main Level, Workshop
- Flooring: Hardwood, Laminate, Tile, Varies
- Basement: Full
- Has fireplace: No
Interior area
- Total structure area: 1,260
- Total interior livable area: 1,260 sqft
Property
Parking
- Total spaces: 1
- Parking features: Detached, Electricity, Garage
- Garage spaces: 1
Accessibility
- Accessibility features: Accessible Bedroom
Features
- Exterior features: Blacktop Driveway, Fully Fenced
- Fencing: Full
Lot
- Size: 4,451 sqft
- Dimensions: 40 x 111
- Features: Near Public Transit, Rectangular, Rectangular Lot, Residential Lot
Details
- Parcel number: 2628000752600003005000
- Special conditions: Standard
Construction
Type & style
- Home type: SingleFamily
- Architectural style: Bungalow,Cape Cod,Two Story
- Property subtype: Single Family Residence
Materials
- Vinyl Siding
- Foundation: Block
- Roof: Asphalt
Condition
- Resale
- Year built: 1920
Utilities & green energy
- Electric: Circuit Breakers
- Sewer: Connected
- Water: Connected, Public
- Utilities for property: Cable Available, High Speed Internet Available, Sewer Connected, Water Connected
Community & neighborhood
Location
- Region: Rochester
- Subdivision: Oak Openings Pt 02
Other
Other facts
- Listing terms: Cash,Conventional,FHA
Price history
| Date | Event | Price |
|---|---|---|
| 8/30/2023 | Pending sale | $129,900-5.5%$103/sqft |
Source: | ||
| 8/28/2023 | Sold | $137,500+5.9%$109/sqft |
Source: | ||
| 8/24/2023 | Price change | $129,900-7.1%$103/sqft |
Source: | ||
| 8/19/2023 | Listed for sale | $139,900+133.2%$111/sqft |
Source: | ||
| 1/2/2014 | Sold | $60,000-17.7%$48/sqft |
Source: Public Record Report a problem | ||
Public tax history
| Year | Property taxes | Tax assessment |
|---|---|---|
| 2024 | -- | $96,300 |
| 2023 | -- | $96,300 +17.4% |
| 2022 | -- | $82,000 |
Find assessor info on the county website
Neighborhood: 14616
Nearby schools
GreatSchools rating
- 5/10Longridge SchoolGrades: K-5Distance: 1 mi
- 3/10Olympia High SchoolGrades: 6-12Distance: 1.9 mi
Schools provided by the listing agent
- District: Greece
Source: NYSAMLSs. This data may not be complete. We recommend contacting the local school district to confirm school assignments for this home.
