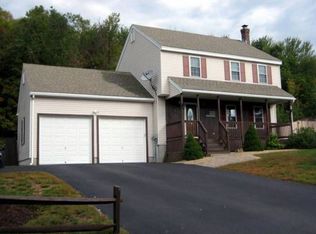Open House Saturday Morning (4/20) 10:00-12:00! Don't miss this 3 bedroom, 1.5 bath split entry home located in a beautiful quiet neighborhood. The open concept living room/dining room feature vaulted ceilings with skylight, bay & picture windows, and access to the large deck overlooking the fenced in backyard. The kitchen features a large peninsula/breakfast bar. Three bedrooms and a full bath round out the first floor. Downstairs, is a half bath and laundry room, as well as another room which could be made to an office, game room, man-cave, or any number of other uses. 2 car garage offers tons of storage and the solar panels can nearly cut your electric bills in half!
This property is off market, which means it's not currently listed for sale or rent on Zillow. This may be different from what's available on other websites or public sources.
