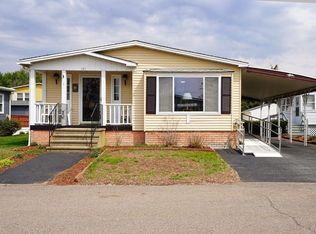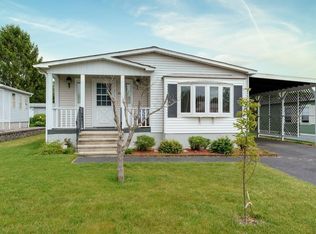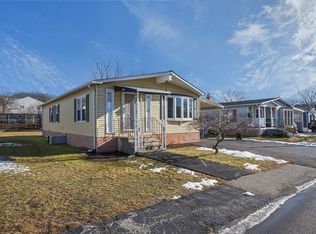Make yourself at home in this well maintained 2 bed, 2 bath ranch located in Sandcastle Estates, a 55+ community! Open floor plan with generously sized living and dining room complete with bay window,electric fireplace and a skylight! Kitchen offers beautiful granite counter-tops, plenty of cabinet space, a pantry, breakfast bar PLUS separate laundry area! HUGE Master suite with private bath and walk in closet! Upgrades include: newer roof and oil tank; an 8x16 three seasons room addition; C/A; outside deck and handicap ramp!Corner,over sized lot has plenty of mature plantings, a single car port and a storage shed! Sandcastle Estates offers a quiet country like atmosphere yet is conveniently located close to major roads, highways ,Train station and area amenities.A desirable community lifestyle includes club house with indoor pool and a variety of activities. No pets. Park approval needed. A MUST SEE!
This property is off market, which means it's not currently listed for sale or rent on Zillow. This may be different from what's available on other websites or public sources.


