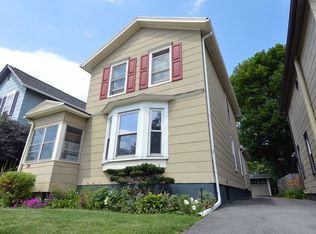Closed
$140,500
46 Caroline St, Rochester, NY 14620
3beds
1,478sqft
Single Family Residence
Built in 1890
5,227.2 Square Feet Lot
$237,500 Zestimate®
$95/sqft
$2,429 Estimated rent
Home value
$237,500
$200,000 - $276,000
$2,429/mo
Zestimate® history
Loading...
Owner options
Explore your selling options
What's special
This South Wedge charmer is brimming with opportunity. It features off street parking with a large driveway, sizeable back yard and large garage. Minutes from the U of R, Highland Hospital, Strong National Museum of Play and walkable to a large selection of great restaurants and shops. Delayed Negotiations until Monday May 13th at 3 P.M.
Zillow last checked: 8 hours ago
Listing updated: December 26, 2024 at 01:54pm
Listed by:
Jared J. Kierecki 585-478-6752,
Keller Williams Realty Greater Rochester
Bought with:
Robert Piazza Palotto, 10311210084
High Falls Sotheby's International
Source: NYSAMLSs,MLS#: R1536783 Originating MLS: Rochester
Originating MLS: Rochester
Facts & features
Interior
Bedrooms & bathrooms
- Bedrooms: 3
- Bathrooms: 2
- Full bathrooms: 1
- 1/2 bathrooms: 1
- Main level bathrooms: 1
- Main level bedrooms: 1
Heating
- Gas, Forced Air
Appliances
- Included: Appliances Negotiable, Gas Water Heater
- Laundry: In Basement
Features
- Ceiling Fan(s), Den, Separate/Formal Dining Room, Separate/Formal Living Room, Natural Woodwork
- Flooring: Hardwood, Laminate, Varies
- Basement: Full
- Has fireplace: No
Interior area
- Total structure area: 1,478
- Total interior livable area: 1,478 sqft
Property
Parking
- Total spaces: 1.5
- Parking features: Detached, Garage
- Garage spaces: 1.5
Features
- Levels: Two
- Stories: 2
- Patio & porch: Enclosed, Open, Porch
- Exterior features: Blacktop Driveway
Lot
- Size: 5,227 sqft
- Dimensions: 38 x 132
- Features: Near Public Transit, Residential Lot
Details
- Parcel number: 26140012172000030660000000
- Special conditions: Estate
Construction
Type & style
- Home type: SingleFamily
- Architectural style: Victorian
- Property subtype: Single Family Residence
Materials
- Wood Siding, Copper Plumbing
- Foundation: Stone
- Roof: Asphalt
Condition
- Resale
- Year built: 1890
Utilities & green energy
- Electric: Circuit Breakers
- Sewer: Connected
- Water: Connected, Public
- Utilities for property: Sewer Connected, Water Connected
Community & neighborhood
Location
- Region: Rochester
- Subdivision: William Gibbs
Other
Other facts
- Listing terms: Cash,Conventional
Price history
| Date | Event | Price |
|---|---|---|
| 9/12/2025 | Listing removed | $2,350$2/sqft |
Source: Zillow Rentals Report a problem | ||
| 8/7/2025 | Listed for rent | $2,350$2/sqft |
Source: Zillow Rentals Report a problem | ||
| 7/3/2025 | Listing removed | $2,350$2/sqft |
Source: Zillow Rentals Report a problem | ||
| 6/21/2025 | Listed for rent | $2,350-9.6%$2/sqft |
Source: Zillow Rentals Report a problem | ||
| 6/20/2025 | Listing removed | $199,900$135/sqft |
Source: | ||
Public tax history
| Year | Property taxes | Tax assessment |
|---|---|---|
| 2024 | -- | $190,400 +53.2% |
| 2023 | -- | $124,300 |
| 2022 | -- | $124,300 |
Find assessor info on the county website
Neighborhood: Ellwanger-Barry
Nearby schools
GreatSchools rating
- 3/10Anna Murray-Douglass AcademyGrades: PK-8Distance: 0.4 mi
- 1/10James Monroe High SchoolGrades: 9-12Distance: 0.5 mi
- 2/10School Without WallsGrades: 9-12Distance: 0.5 mi
Schools provided by the listing agent
- District: Rochester
Source: NYSAMLSs. This data may not be complete. We recommend contacting the local school district to confirm school assignments for this home.
