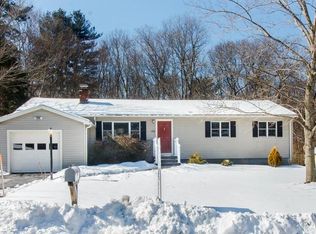Fall in love with this gorgeously remodeled New York Colonial conveniently located in East Holliston! Tired of looking at homes that are in need of work??... this one had a full renovation over the past 4 months. Enter into lovely open floor plan kitchen w/ ss appliances, quartzite counters, brand new abundant cabinet space, breakfast bar. Dining & family rooms also on first floor w/ engineered wood floors & open floor plan. Tiled mud room area & convenient laundry. First floor has a tiled full bath. Large living room w/ hardwood floors & bay window. Head upstairs to four sizable bedrooms all w/ newly refinished hardwood floors. Fantastic full bath w/ double granite vanity, tiled bath and modern tile floor. Move in and settle into this amazing neighborhood - reno includes - brand new septic, new electrical and plumbing, vinyl siding, new windows, new efficient propane heating, peaceful wooded back yard, quiet cul-de-sac. Convenient to commuter rail. Do not miss this one! It's lovely.
This property is off market, which means it's not currently listed for sale or rent on Zillow. This may be different from what's available on other websites or public sources.
