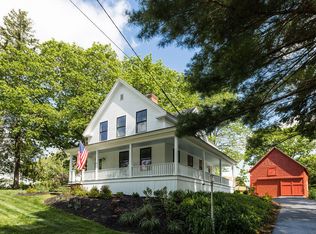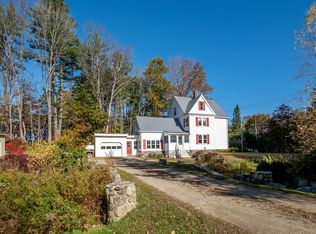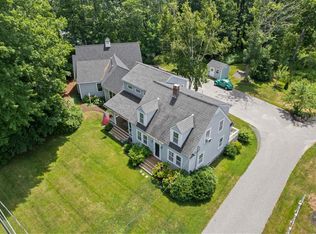Closed
$810,000
46 Cape Neddick Road, York, ME 03902
4beds
2,254sqft
Single Family Residence
Built in 1914
2.14 Acres Lot
$807,900 Zestimate®
$359/sqft
$2,899 Estimated rent
Home value
$807,900
$727,000 - $897,000
$2,899/mo
Zestimate® history
Loading...
Owner options
Explore your selling options
What's special
A unique opportunity to transform this cherished home, never before on the open market, into your Cape Neddick retreat. Located east of Route One, down an enchanting, wooded driveway, this 1914 bungalow is sited on a private, well-landscaped 2.14 acre lot. Less than a five minute drive to Cape Neddick Beach, the home offers nearly 2,700 square feet of living space and a detached two-car garage. Walking up the brick path, the stunning 40-foot glass solarium with tile floor radiates the warmth of the sun creating an inviting atmosphere as you and your guests enter into the living room. The spacious living room features a wood-burning fireplace with custom stone hearth and mantel and leads through French doors into the formal dining room with windows in both rooms featuring a classic diamond pattern. The adjacent eat-in kitchen offers plenty of cabinet storage and opens to the three-season sunroom that overlooks the rear yard. The first-floor layout encourages easy living and entertaining and is completed by a cozy den off the solarium and a powder room. The early 1900s stunning hardwood staircase leads you to the second floor where you'll find the home's four bedrooms, a shared full bath with dressing area as well as a walk-in storage closet. The bedrooms are filled with natural light from both windows and skylights. The home is connected to York public water and has its own private septic system. For your vacation home or your primary residence, this home is in an ideal location; minutes to Short Sands Beach and York Village, which offers shopping, restaurants, York Hospital, schools, and various services. Cape Neddick is close to Ogunquit, Kittery and Portsmouth and is about an hour from both Boston's Logan International Airport and Portland's International Jetport.
Zillow last checked: 8 hours ago
Listing updated: May 22, 2025 at 06:09am
Listed by:
Anne Erwin Sotheby's International Realty 207-363-6640
Bought with:
The Aland Realty Group, LLC
Source: Maine Listings,MLS#: 1616476
Facts & features
Interior
Bedrooms & bathrooms
- Bedrooms: 4
- Bathrooms: 2
- Full bathrooms: 1
- 1/2 bathrooms: 1
Primary bedroom
- Features: Closet
- Level: Second
- Area: 217.83 Square Feet
- Dimensions: 13.7 x 15.9
Bedroom 2
- Features: Closet
- Level: Second
- Area: 114 Square Feet
- Dimensions: 12 x 9.5
Bedroom 3
- Features: Closet
- Level: Second
- Area: 146.65 Square Feet
- Dimensions: 11.11 x 13.2
Bedroom 4
- Features: Closet, Skylight
- Level: Second
- Area: 91.2 Square Feet
- Dimensions: 9.6 x 9.5
Den
- Features: Closet
- Level: First
- Area: 129.95 Square Feet
- Dimensions: 11.3 x 11.5
Dining room
- Features: Formal
- Level: First
- Area: 216.84 Square Feet
- Dimensions: 15.6 x 13.9
Kitchen
- Features: Breakfast Nook, Eat-in Kitchen
- Level: First
- Area: 288.42 Square Feet
- Dimensions: 25.3 x 11.4
Living room
- Features: Wood Burning Fireplace
- Level: First
- Area: 594.08 Square Feet
- Dimensions: 31.6 x 18.8
Sunroom
- Features: Three-Season
- Level: First
- Area: 285.83 Square Feet
- Dimensions: 38.11 x 7.5
Sunroom
- Features: Three-Season
- Level: First
- Area: 198.24 Square Feet
- Dimensions: 23.6 x 8.4
Heating
- Baseboard, Hot Water
Cooling
- None
Appliances
- Included: Dishwasher, Dryer, Electric Range, Refrigerator, Washer
Features
- Bathtub, Walk-In Closet(s)
- Flooring: Carpet, Tile, Wood
- Basement: Bulkhead,Interior Entry,Partial
- Number of fireplaces: 1
Interior area
- Total structure area: 2,254
- Total interior livable area: 2,254 sqft
- Finished area above ground: 2,254
- Finished area below ground: 0
Property
Parking
- Total spaces: 2
- Parking features: Paved, 5 - 10 Spaces, Off Street, Detached
- Garage spaces: 2
Features
- Has view: Yes
- View description: Scenic
Lot
- Size: 2.14 Acres
- Features: Near Golf Course, Near Public Beach, Near Shopping, Rural, Level, Open Lot, Landscaped
Details
- Parcel number: YORKM0019B0032
- Zoning: RES-1A
- Other equipment: Internet Access Available
Construction
Type & style
- Home type: SingleFamily
- Architectural style: Bungalow
- Property subtype: Single Family Residence
Materials
- Wood Frame, Vinyl Siding
- Foundation: Slab, Stone
- Roof: Shingle
Condition
- Year built: 1914
Utilities & green energy
- Electric: Circuit Breakers
- Sewer: Private Sewer, Septic Design Available
- Water: Public
- Utilities for property: Utilities On
Community & neighborhood
Location
- Region: York
Other
Other facts
- Road surface type: Paved
Price history
| Date | Event | Price |
|---|---|---|
| 5/22/2025 | Pending sale | $895,000+10.5%$397/sqft |
Source: | ||
| 5/21/2025 | Sold | $810,000-9.5%$359/sqft |
Source: | ||
| 4/23/2025 | Contingent | $895,000$397/sqft |
Source: | ||
| 3/21/2025 | Listed for sale | $895,000$397/sqft |
Source: | ||
Public tax history
| Year | Property taxes | Tax assessment |
|---|---|---|
| 2024 | $6,114 +20.3% | $727,900 +21% |
| 2023 | $5,084 +10% | $601,700 +11.3% |
| 2022 | $4,620 -10.2% | $540,400 +4.5% |
Find assessor info on the county website
Neighborhood: Cape Neddick
Nearby schools
GreatSchools rating
- 10/10Coastal Ridge Elementary SchoolGrades: 2-4Distance: 2.9 mi
- 9/10York Middle SchoolGrades: 5-8Distance: 3.8 mi
- 8/10York High SchoolGrades: 9-12Distance: 2.5 mi
Get pre-qualified for a loan
At Zillow Home Loans, we can pre-qualify you in as little as 5 minutes with no impact to your credit score.An equal housing lender. NMLS #10287.
Sell for more on Zillow
Get a Zillow Showcase℠ listing at no additional cost and you could sell for .
$807,900
2% more+$16,158
With Zillow Showcase(estimated)$824,058


